2014
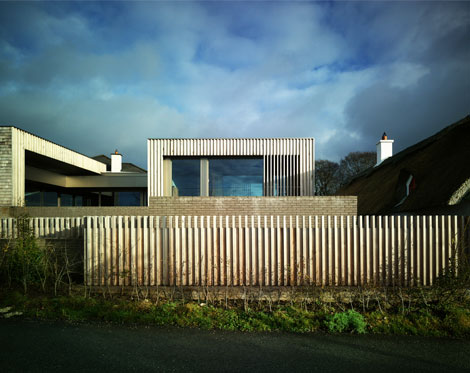
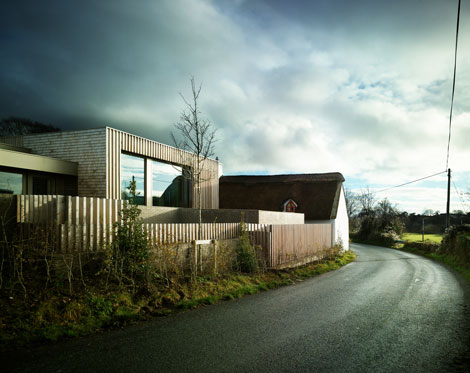
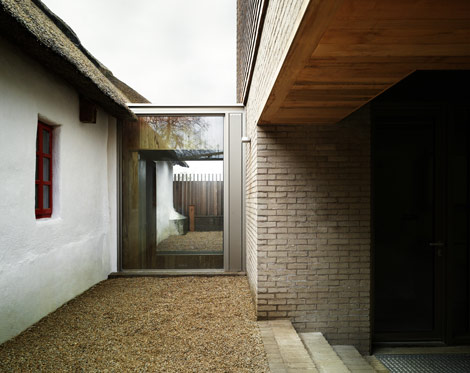
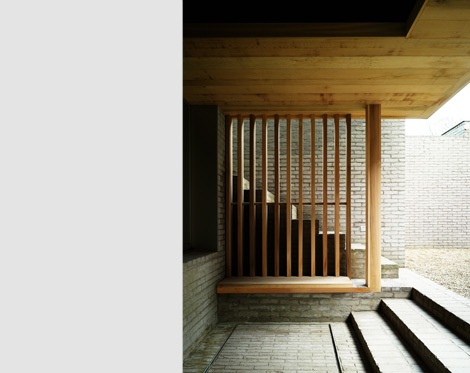
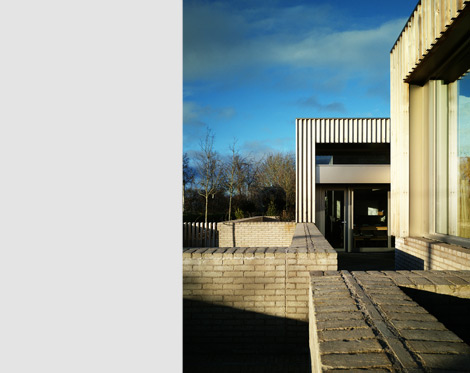
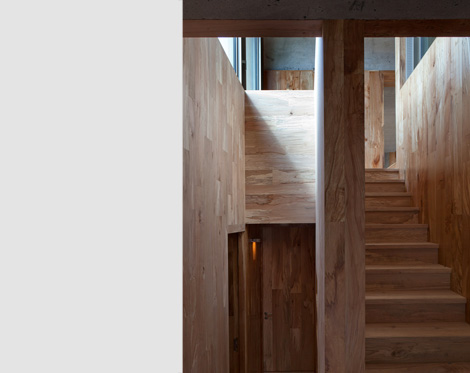
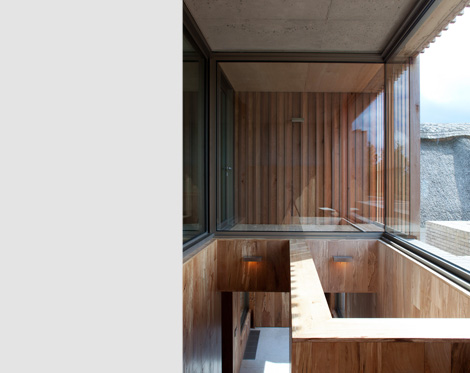
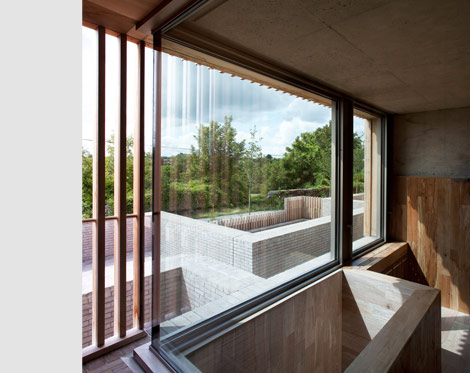
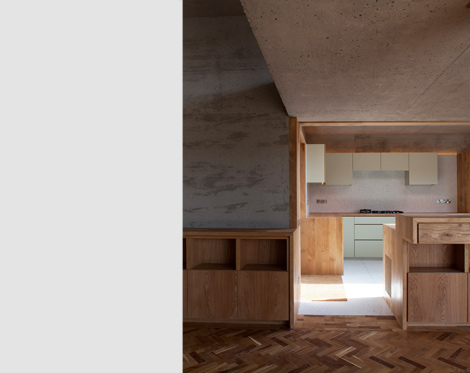
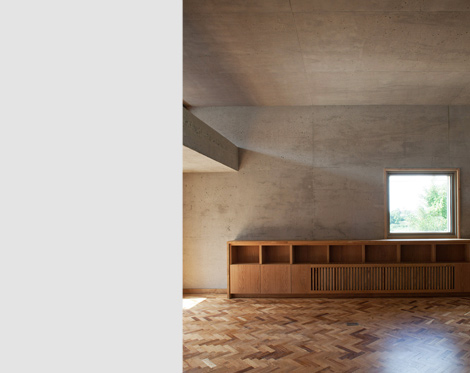
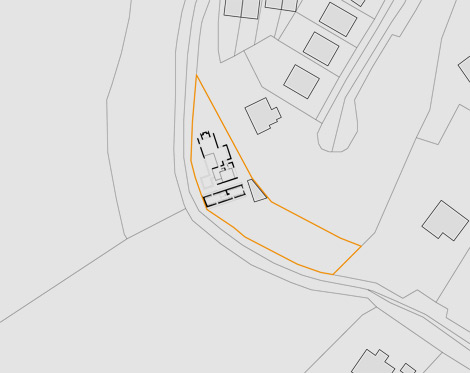
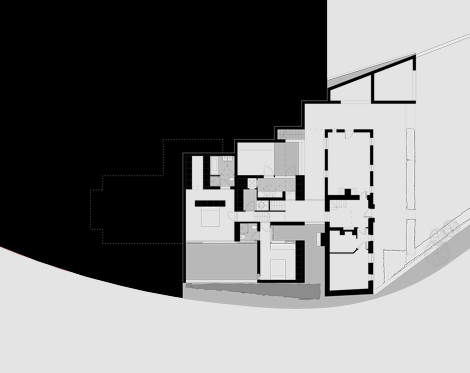
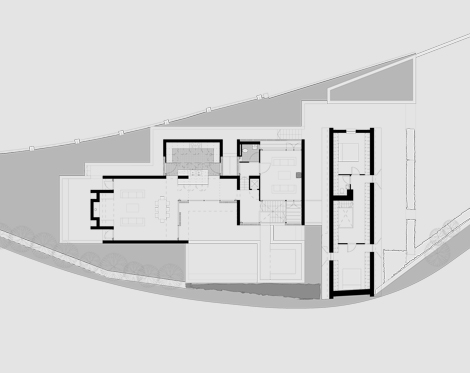
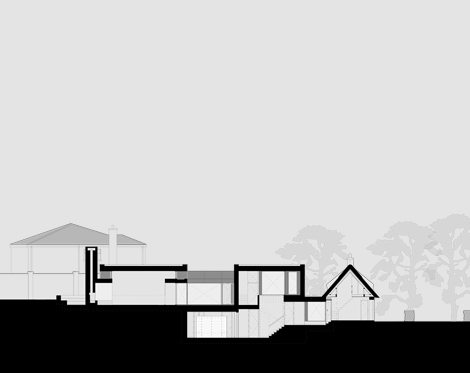
The project called for the internal renovation of the existing cottage and a large new addition. To ensure the integrity of the existing protected structure the substantial addition, accommodating a living room, kitchen, family room, study, utility, two bedrooms and bathrooms is organised in a two storey, split level arrangement to the rear and connected via a glazed link to the existing house. The addition sits below the ridge line of the existing house and is in part buried into the ground with one large and one small courtyard drawing light down into the lower level while providing external recreation space to the bedrooms. A new rear entrance is formed by carving the volume at ground level to provide a sheltered overhang and seating area. The study and utility are organised around the entry level with the bedrooms located at a half level below and the living area a half level above.The main volume is orientated south with a large terrace, located on the upper ground floor level, opening off of the living/kitchen area affording views to the river Nore. Another partially sunken terrace is formed, to the rear of the free standing chimney stack, to catch the evening sun while a number of screened balconies provided additional external recreational areas to the front and rear of the upper volume.The house is constructed of exposed fair faced concrete. The lower level is faced externally with a soft mud brick up to the datum line established by the brick parapet of the terrace with the upper volumes clad with cedar shingles. The linings and reveals of the windows and balconies are finished with satin anodised aluminium. Internally the concrete is exposed on the walls and ceilings. The floors are finished with oak parquet and elsewhere walls are clad either in oak or spalled beech.

