2013
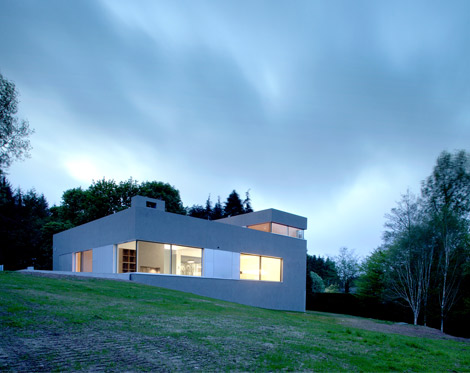
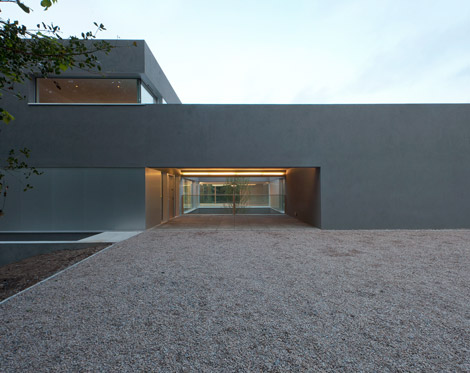
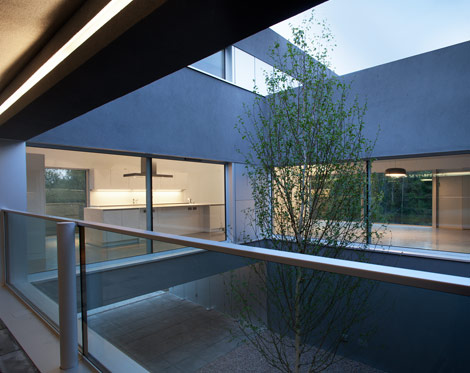
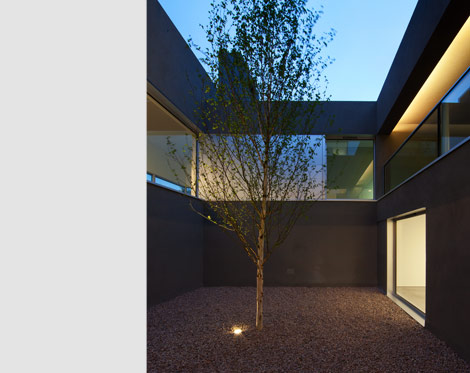
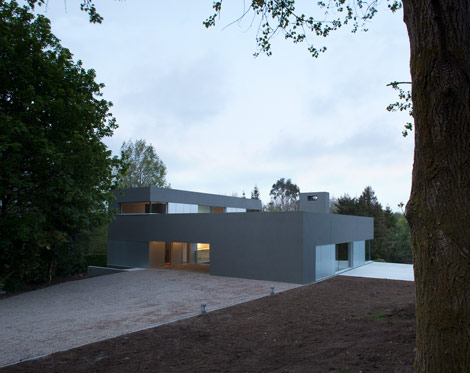
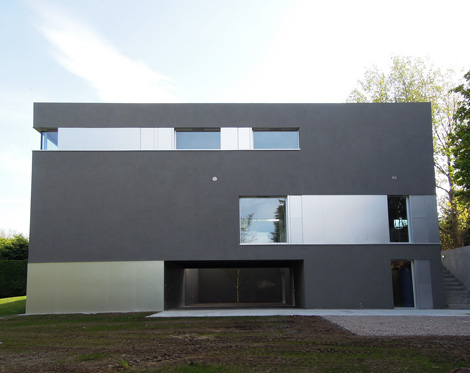
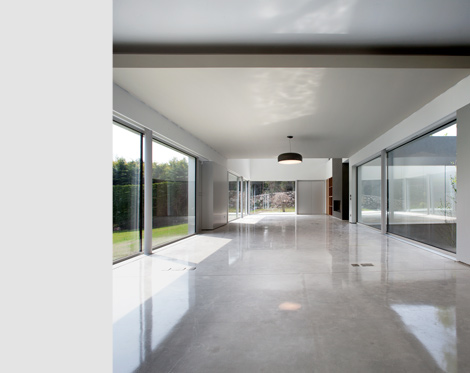
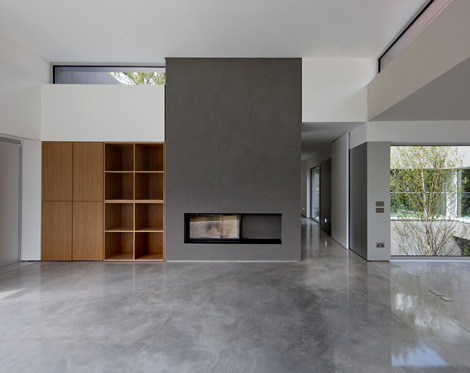
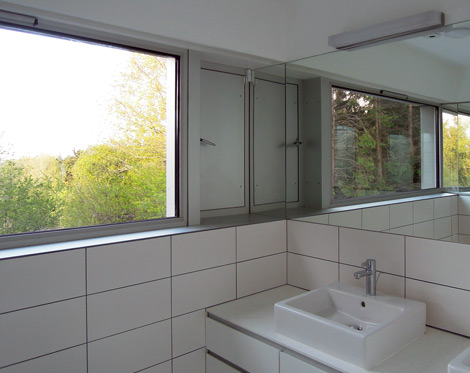
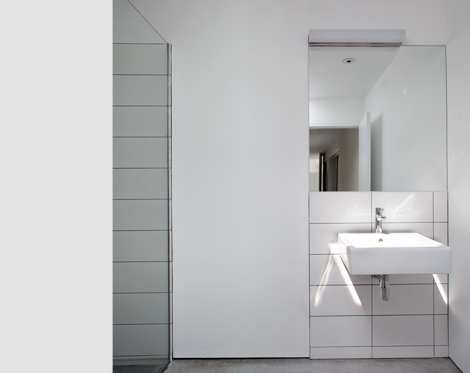
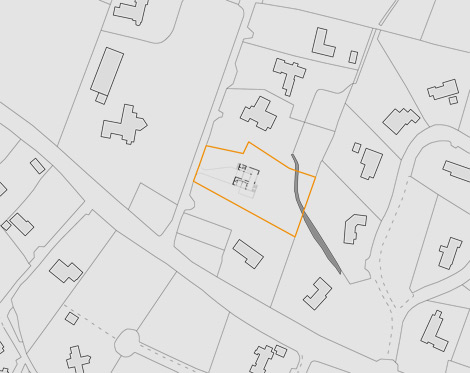
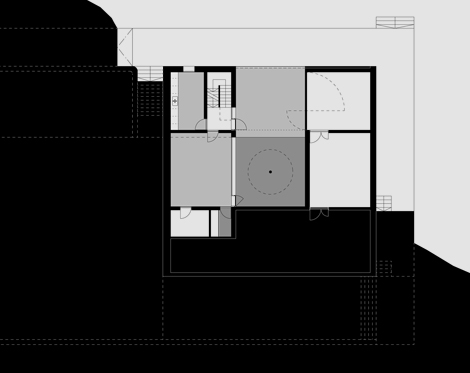
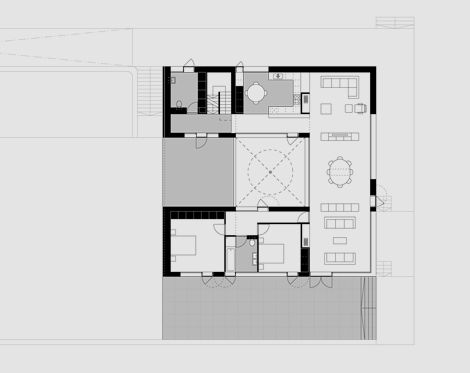
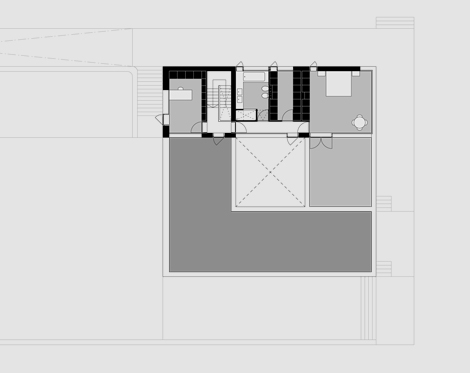
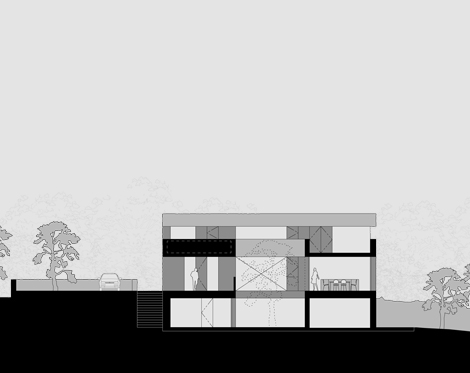
The house is built around a central void on a north eastern sloping site. To ensure the preservation of the site all the activities of the house are consolidated within its square plan. The form eroded where necessary with vertical and horizontal voids to provide a carport and entrance at the upper ground floor, a covered utility area at lower ground floor, the master bedroom, study, ensuite and terrace at first floor and most importantly the double-height courtyard or void at the centre of the plan that brings natural light deep into the house throughout the day.The main living, dining and kitchen space runs around the north and eastern side of this void to give the primary living spaces expansive views of the garden and the surrounding mature woodland. As this room has dual aspect, it is always light filled, the various zones of domestic activity demarcated within a stepped ceiling above. The service zone for the house is provided at the lower ground floor with utility, gymnasium, workshop and garden storage areas. The master bedroom suite is located at first floor.Externally, a silver birch tree is surrounded by granite gravel of the central courtyard. This gravel taken from the underlying bedrock of the site is also used in the forecourt. Selected pigmented concrete pavers are used on the external voids within the footprint of the building. In-situ brushed white concrete is used to form a floating terrace at the south side of the house and steps to the west side.The construction of the house is timber frame, steel keystone lintels and columns form the ribbon windows and the larger spans over the horizontal voids are formed with I beams. The external skin is a self coloured rendered blockwork. Silver satin anodised aluminium panels and large glazed screens give a horizontal emphasis to the view and form. The corners of the dark grey volume are eroded by window and panel radically altering the perception of the house in the round as it negogiates the sloping site over one, two and three floors.

