2013
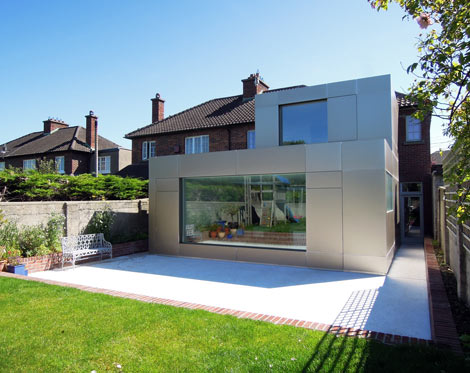
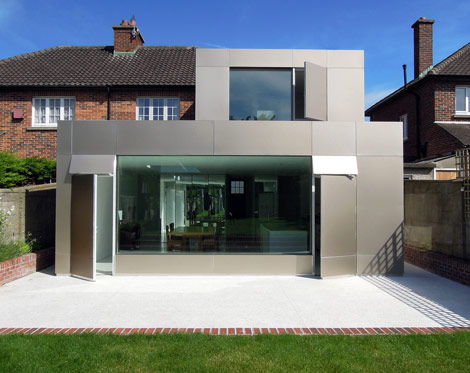
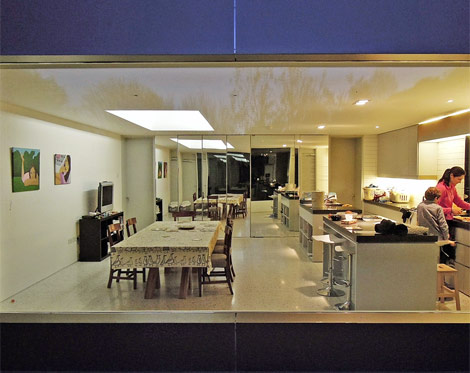
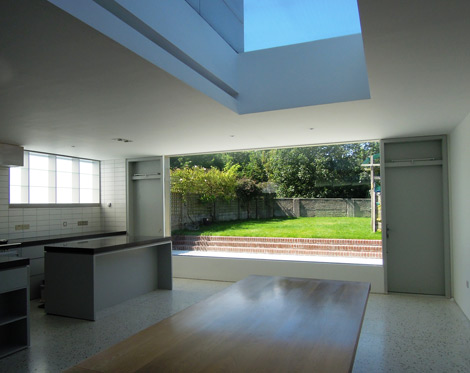
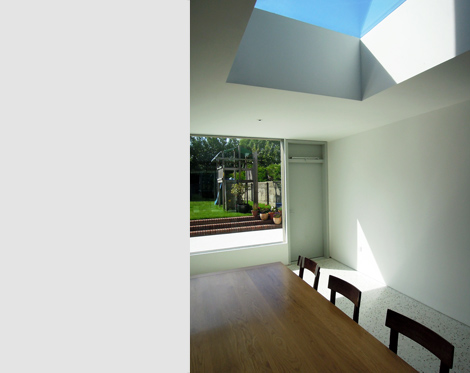
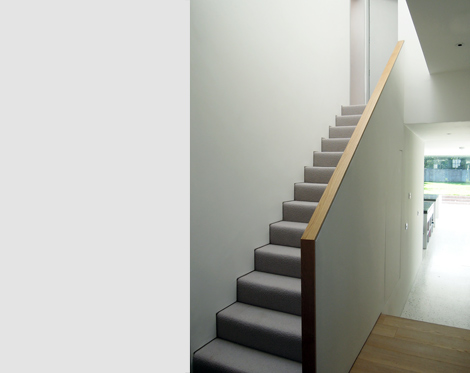
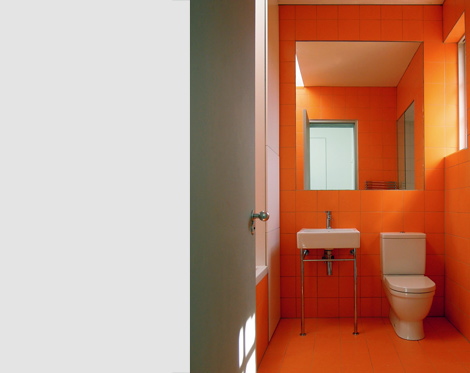
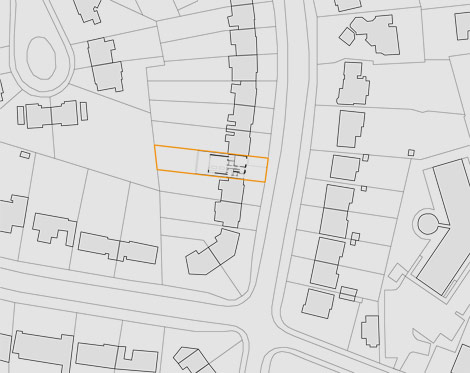
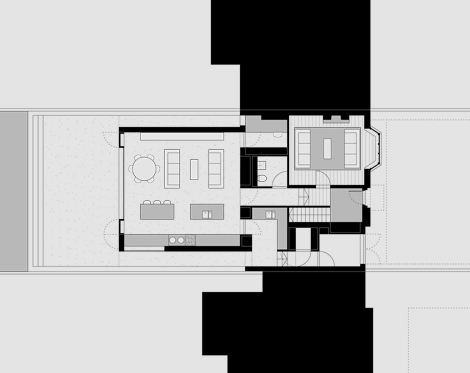
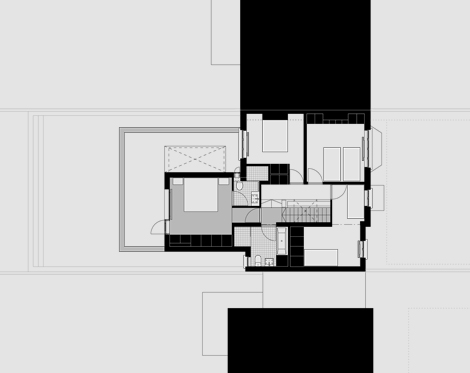
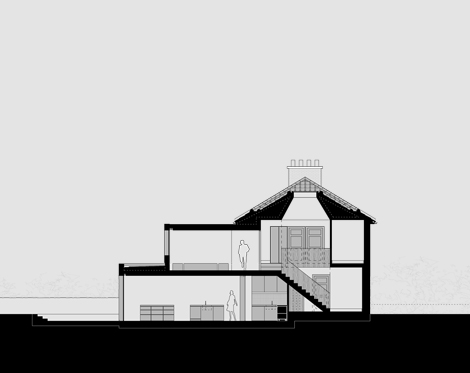
The existing house is extended and remodeled internally to provide a large family room at ground floor and a new master ensuite bedroom at first floor. The addition to the side of the house followed the model of other over-garage brick additions constructed in this Crampton Estate over the last decades but to the rear a contemporary intervention was made. The ground level is lowered by 450mm and a continuous terrazzo screed laid which runs inside and outside of the house. Two ochre satin anodised aluminium volumes, one containing the master bedroom the other the garden room are placed on this new surface. The detailing of these forms is reductive in order to abstract the forms; allowing the large screen windows and rooflights in each to read as simple openings making an uninterpruted connection to the long garden and sky beyond. The construction is a lightweight steel and timber frame, large aluminium sheets form a rain screen, the joints are expressed using 25mmx12mm milled aluminium channels. The remainder of the house is re-organised so as to provide bedrooms, bathrooms, storage and other service spaces. Each new intervention articulated with a strong colour.

