2009
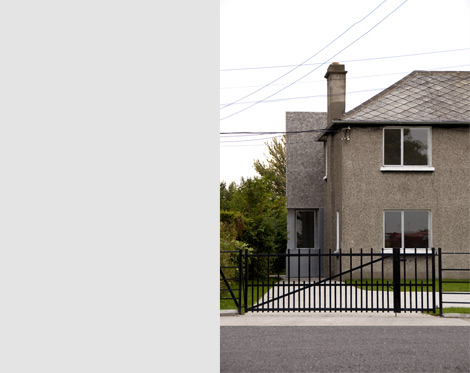
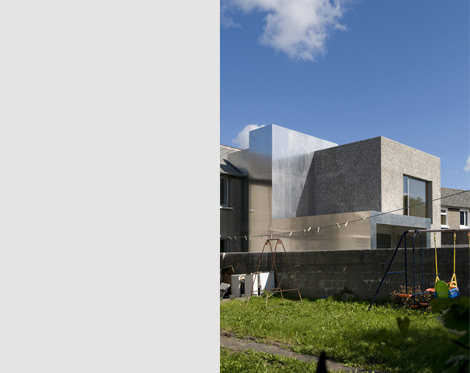
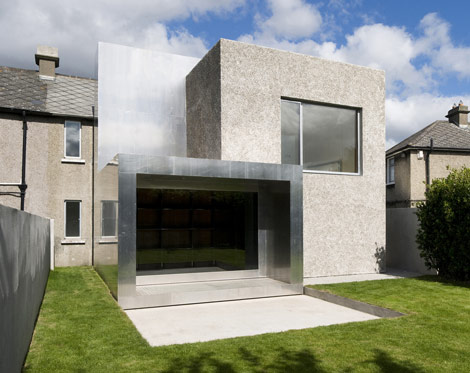
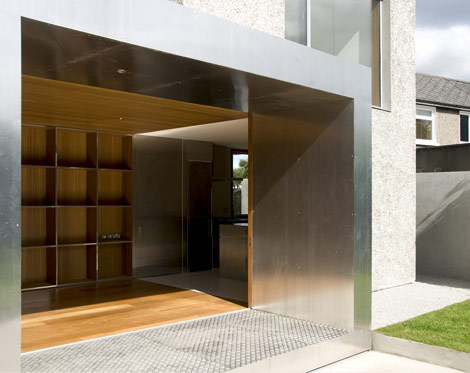
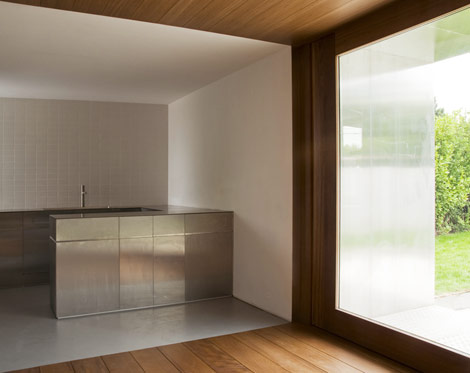
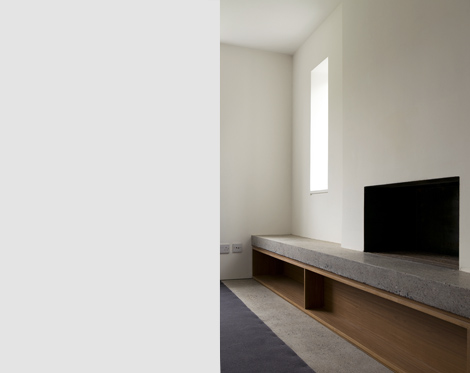
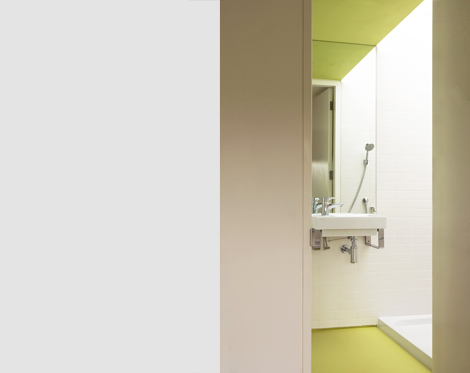
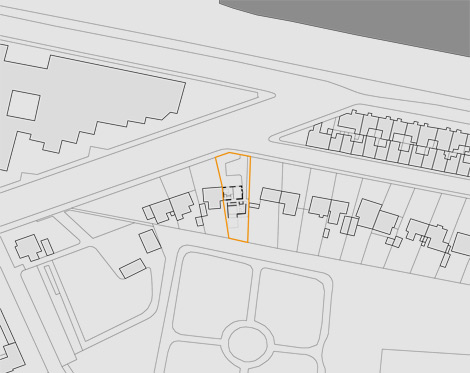
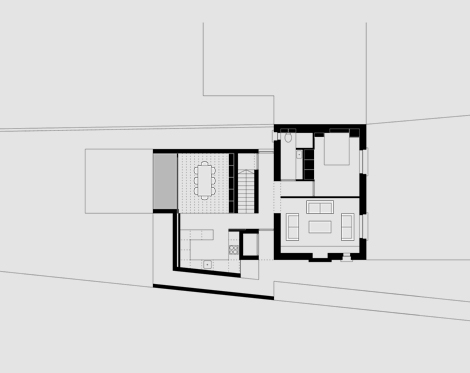
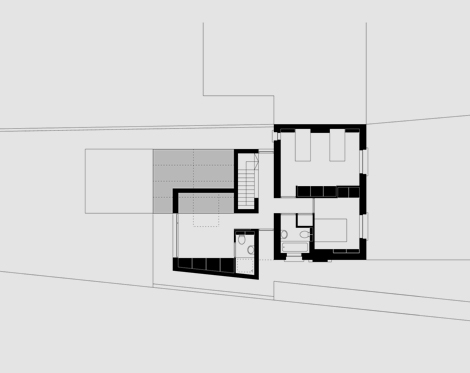
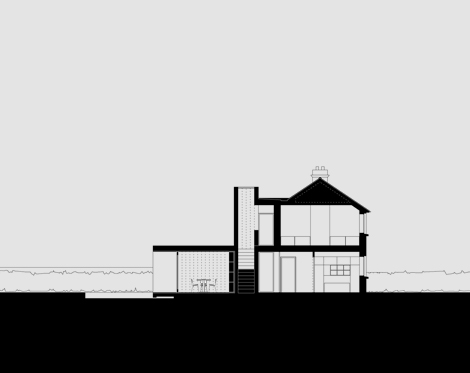
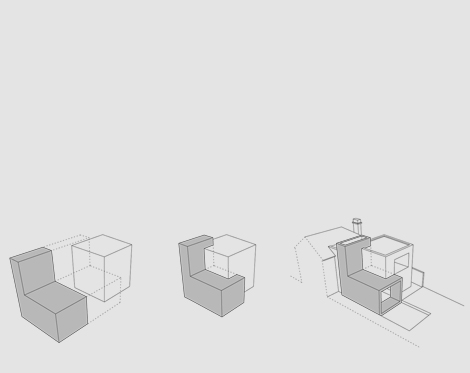
This house forms part of a terrace of 1930’s semi-detached, two-storey dwellings in south central Dublin. The location offers expansive views over the river Liffey and Dublin port to the north and Ringsend Park to the south. The project involves the internal modification and refurbishment of the existing house and the construction of a new addition to the rear. The new return is broken into two interlocking forms, a rendered ‘cube’ and a folded aluminium ‘tube’. Both are held away from the existing house by a translucent glazed entrance hall and upper level landing. The existing house maintains its dominant role in this assemblage by virtue of its mass and continuity of form.
The return houses the master bedroom at first floor with a view to the park and the kitchen at ground floor that has a view to the river. The internal finishes in these rooms match those of the refurbished house. The ‘tube’ accommodates the dining area at ground floor level and the staircase leading from the hall to the first floor landing. Each of these spaces is lined internally with Iroko hardwood sheeting. The new construction is lightweight, a pre-fabricated insulated timber frame, faced in pebble-dash cement render or milled aluminium with galvanised steel replacement window frames to maintain a continuity between house and addition.

