2004
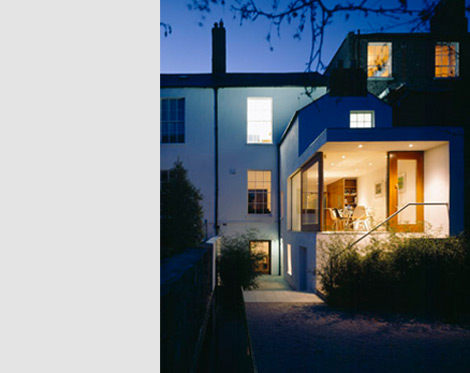
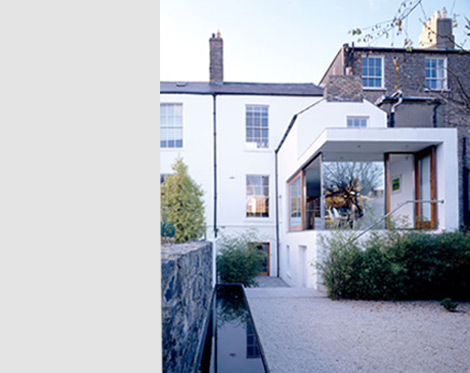
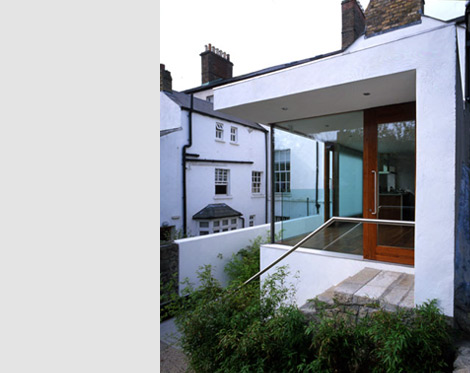
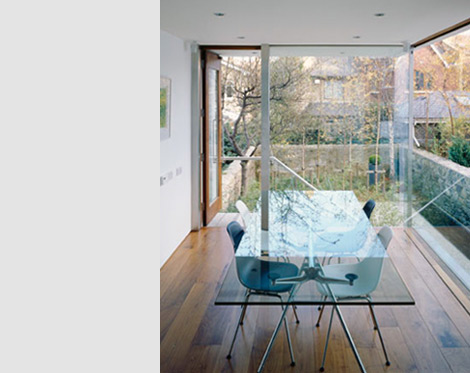
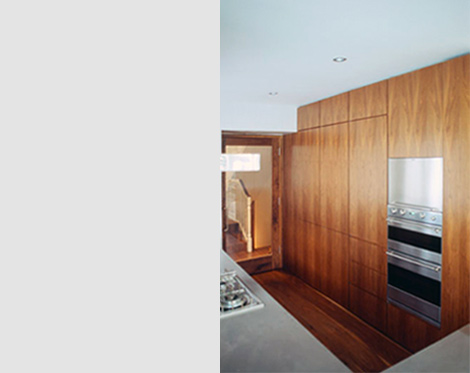
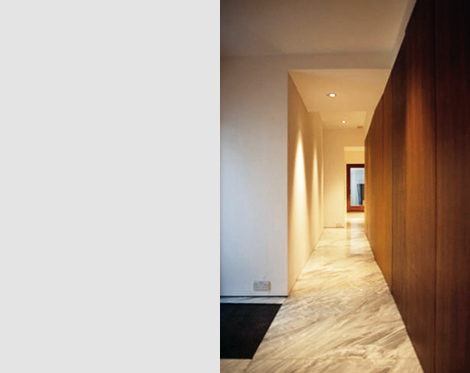
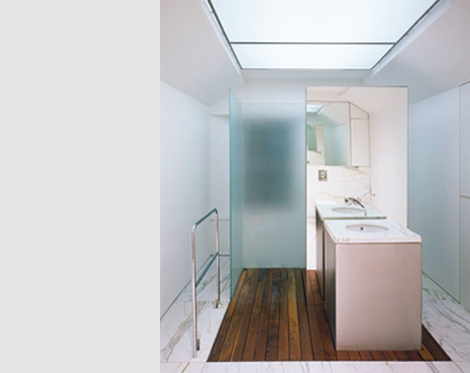
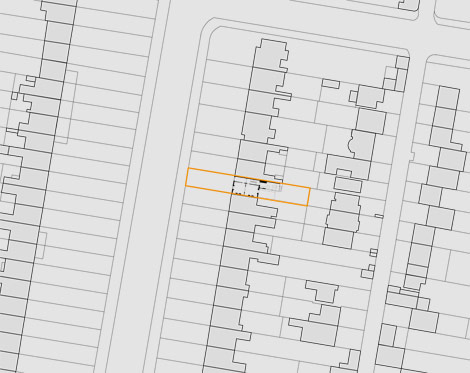
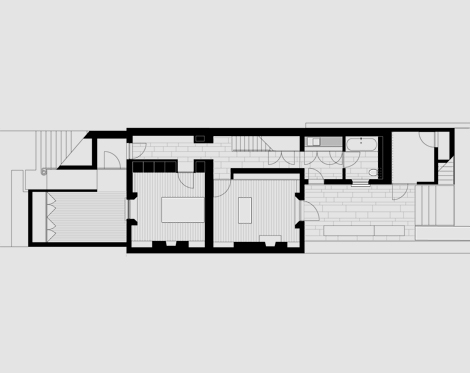
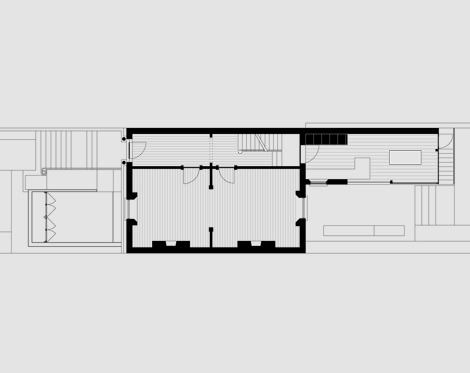
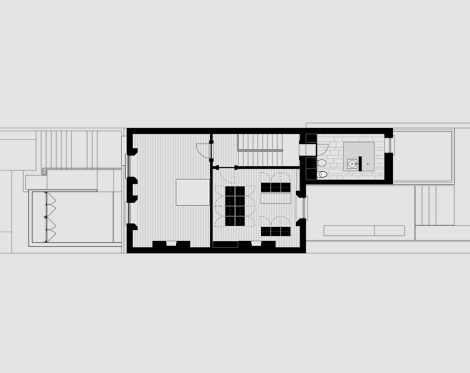
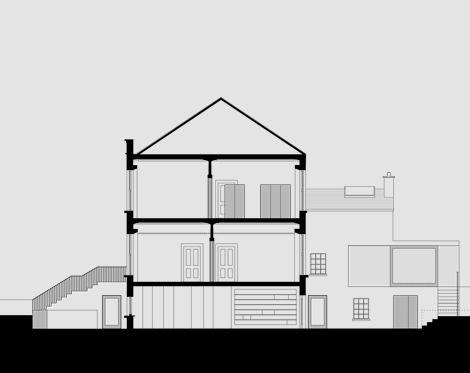
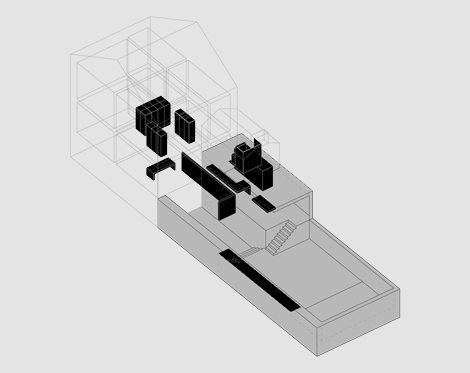
This project afforded the opportunity to refurbish both house and garden making a marked change to its internal ambience and atmosphere. A late Georgian terraced dwelling with fine rooms of majestic proportions, there was little need to make significant change to the main body of the house and work was concentrated therefore primarily in the servant spaces, including the basement and the return.The intervention was viewed as an installation, disengaged from the existing condition. A reduced palette of materials was employed to unify the interventions made throughout the house. The kitchen addition is cut and extruded out of the existing return to accommodate a new dining area. Its location takes advantage of the views southeast across the neighbouring gardens with the large sliding, glazed screen allowing for its use as an indoor/outdoor space. Access is provided to the garden via re-configured existing granite steps. A garden store and boiler room are located below.On the first floor of the return, a new shower room is introduced. This space is roof-lit and a heavily veined white marble floor installed. A pool of natural light defines the wet area in the room, further articulated by the walnut boarding and glazing of the shower enclosure. A dressing room is accommodated in an existing first floor bedroom, to the rear, a series of floating wardrobes each finished in a different veneer Birch, Zebrano and mirror. Dove Grey marble floors cover the basement. Their reflective quality exploited by various sources of artificial light. The utility room and guest bathroom are hidden behind folding walnut screen doors that line the basement hall.The geometries of the house determine the layout of the rear and front garden. A black reflecting pool in the rear garden runs alongside a limestone boundary wall linking the upper garden with the granite terrace below. In the front garden, it is the construction of a sunken terrace and garden store that provides the interest, screened behind a veil of black bamboo.

