2001
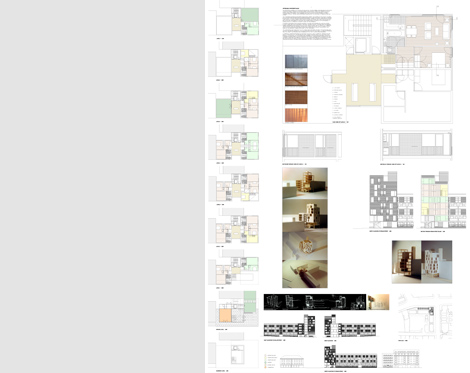
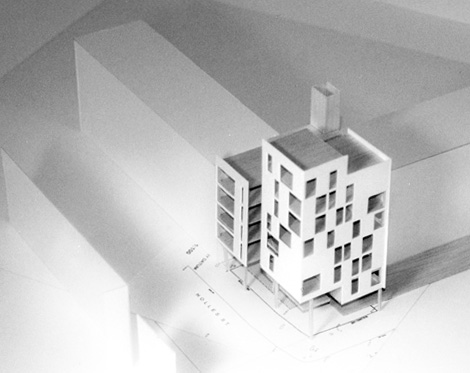
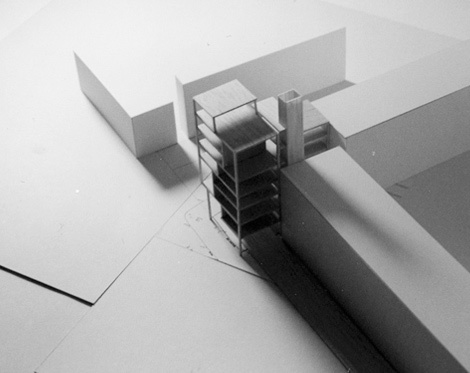
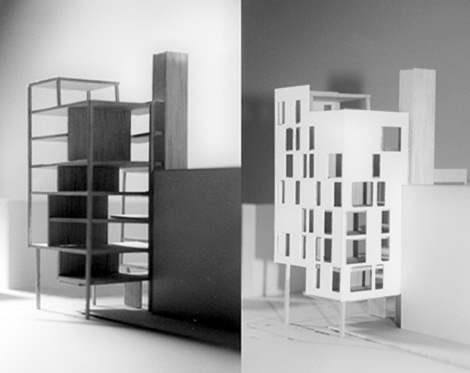
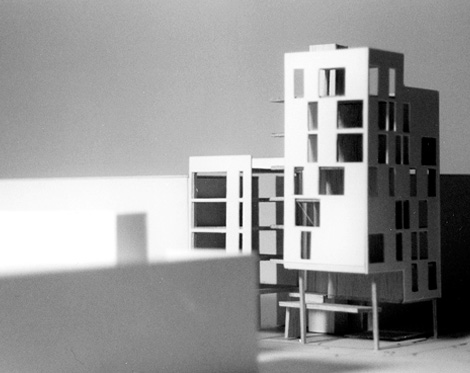
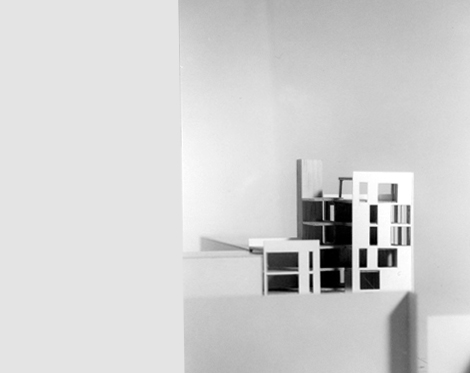
The proposal consists of two blocks A an B. Block A, four storeys over ground floor, faces to Holles street. A retail unit and refuse store is provided at ground level. Block B, seven storeys over ground, forms the corner of Holles and Fenian street and steps forward of the adjacent housing to the old building line. The apartment building is entered from Fenian street intersecting the garden of the adjacent housing in order to knit the buildings together at ground floor level. Fourteeen apartments are distributed over the upper levels, opening on each level to a partially enclosed communal winter garden. All the rooms in each apartment receive natural light and ventilation, while the smaller units enjoy double height living spaces. The mirrored arrangement of each floor plan leads to a random sequence of openings in the non-loadbearing polychromatic brick façade. A communal garden and terrace are provided on the roof of block A and B respectively.

