2010
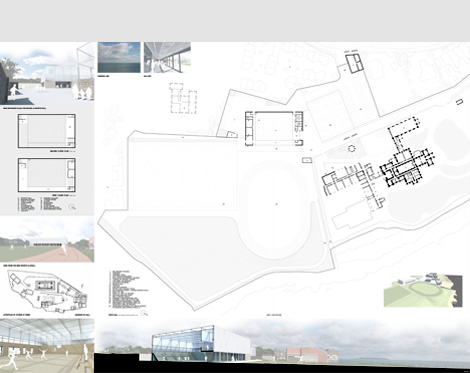
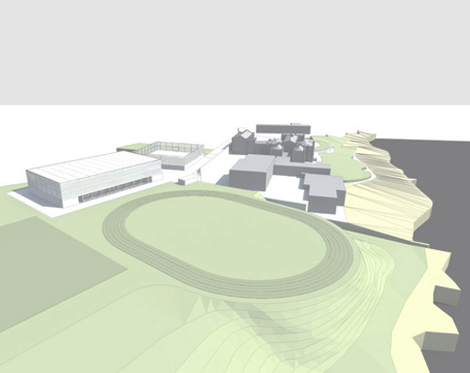
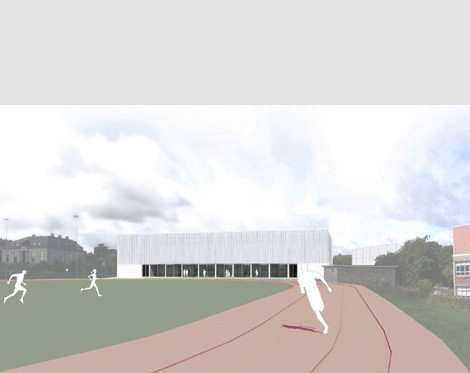
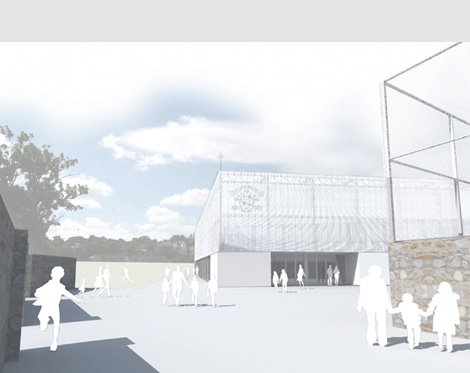
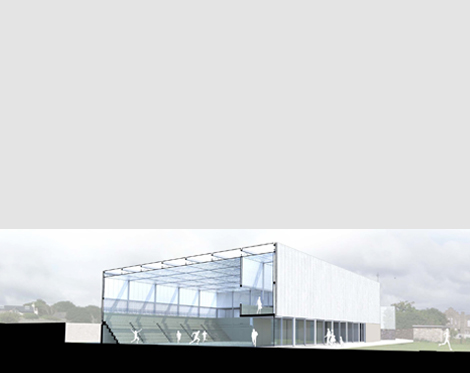
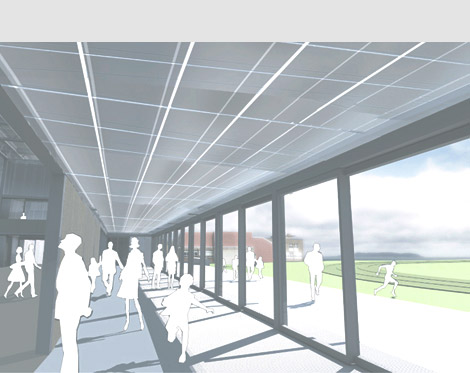
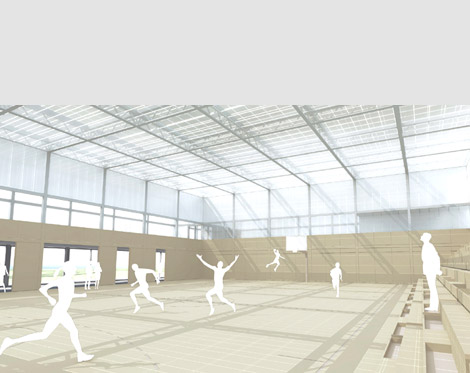
The building is expressed as a simple pavilion. A large sports hall surrounded by the supporting servant spaces, adapted so that the hall has a direct physical and visual relationship with the sea, the terrace and the sports field by means of an internal sliding timber screen on the east side of the hall. Above on the first floor is a spectator gallery. The main servant blocks, housing the triple height entrance space, book end the sports hall in order to hold the view and its architectural relationship with the sea. The hall itself is highly adaptable and multi functional. A removable performance stage can be accommodated at the southern end of the hall while bleacher seating can be located on the west side. The structure is simple and economic. The primary framework is constructed in galvanised steel ‘I‘ section posts and beams. A secondary system of support using galvanised ‘Z’ purlins is used to support the two polycarbonate skins which form the cladding of the building on the walls of the first and second floor and on the roof.

