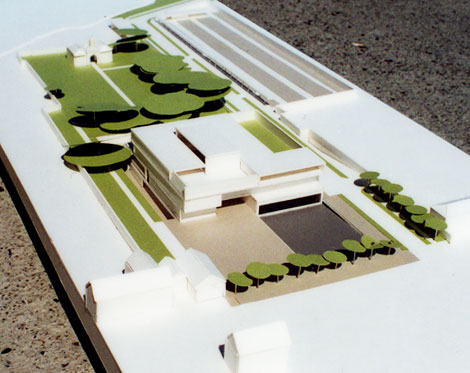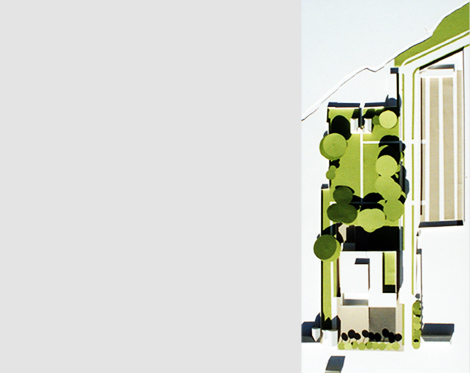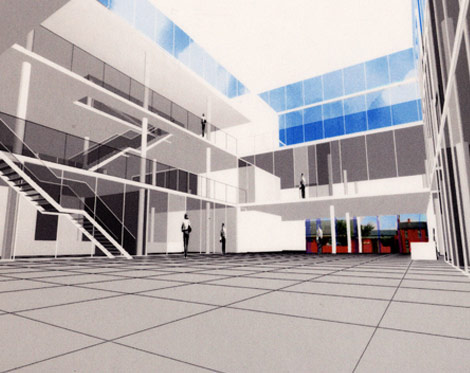2000



A large civic plaza was proposed addressing the public road, leading to a central concourse that runs through the building to the extensive area of park land on the other side. A new north south access road runs the length of the grounds separating the carpark, retained within its own walled enclosure to the east of the site, from the public garden. The existing mature trees on the site are retained and a central public access route established on axis with the clock tower. The Council Chamber faces to the public plaza while the offices are located on the upper levels, assembled around a central atrium space that opens in turn to a series of external gardens and terraces.

