2008
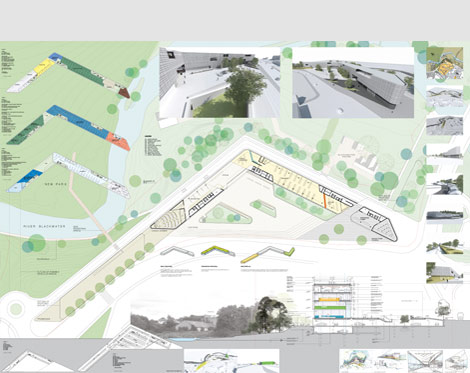
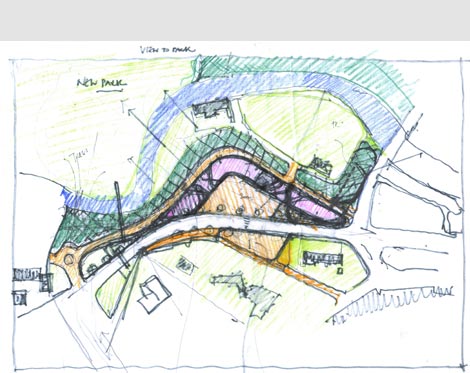
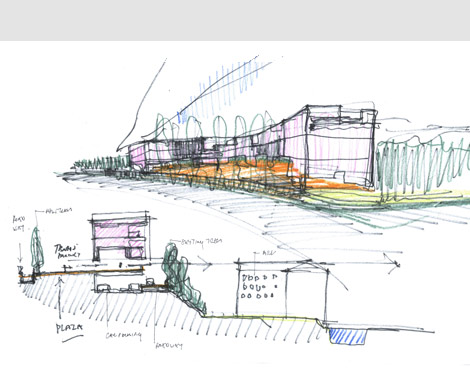
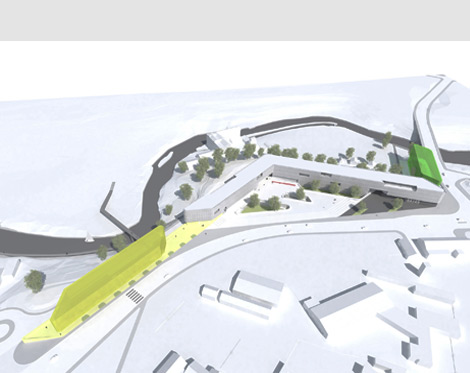
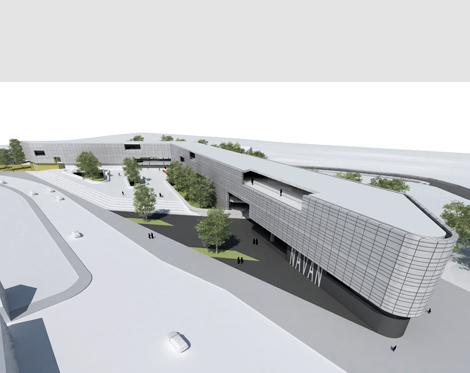
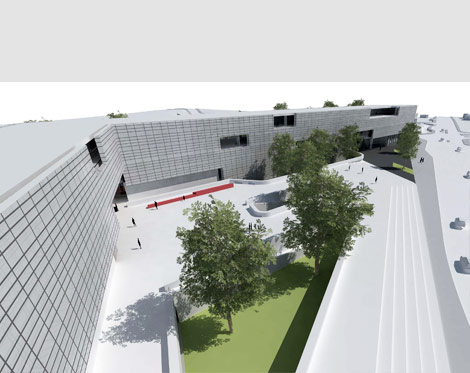
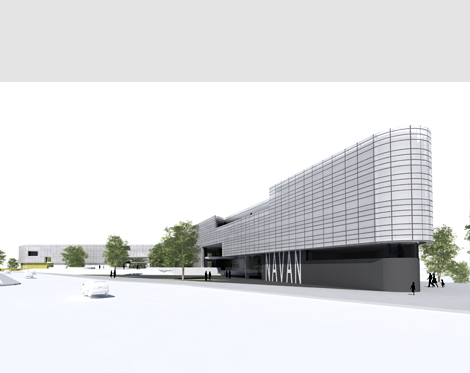
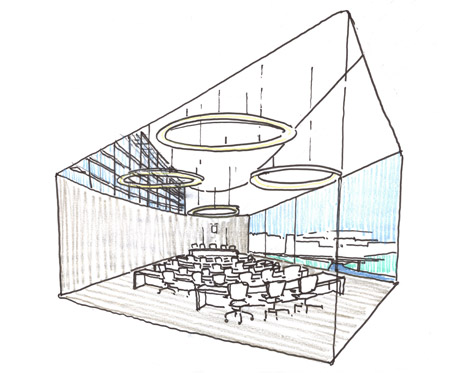
The form of the proposed council offices mirrors the bend of the river Blackwater and the natural topography of this part of the valley. As the building turns, it holds a space to the south, a new civic space for Navan. This plaza has a scale and presence to engage with the N3 public road on its immediate edge and the town beyond. A built interface between the natural amenity of the park and the urban form of the town, it is proposed as a focal point for civic activity. Generous, shallow steps lead to the plaza, set 1m above road level, while large voids located in its surface draw light to the car-park below ordering the arrangement of access ramps and staircases connecting both levels. The external surface flows into the building to become the floor of the main public atrium. The two council chambers sit, independently, at opposite ends of the building, one facing to the landscape the other to the town itself. The chambers are both disengaged from the main linear form, organic in shape and grounded so that they form part of the public realm.

