2006
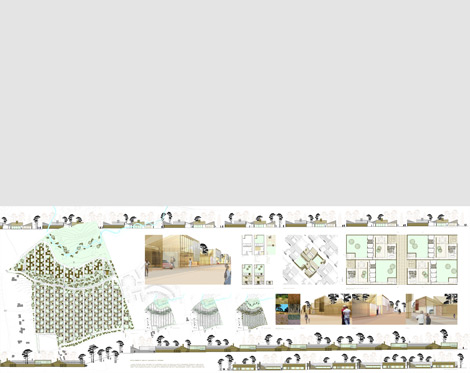
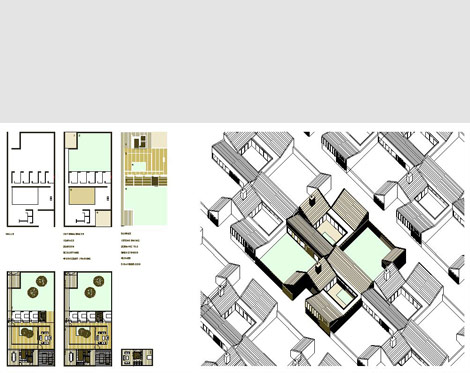
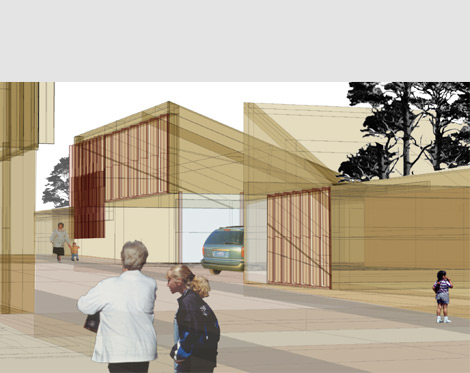
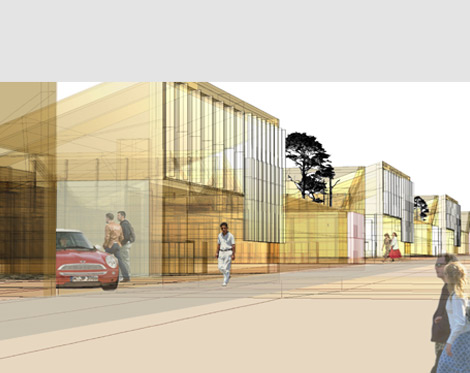
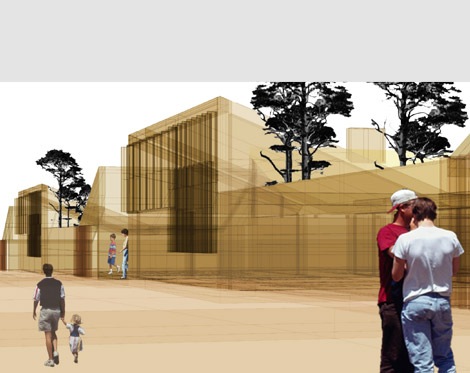
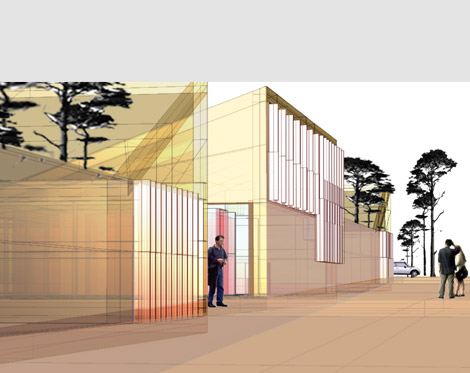
The proposal is for the creation of an integrated rural settlement that corresponds to both the human scale and surrounding topography. A new natural woodland setting provides the backdrop for a sustainable community with a clear sense of identity that remains connected with the broader landscape and nearby town. A series of parallel roads, running north to south, follow the natural topography of the site to form a system of long plots, accessed front and rear. The houses of varying size and internal layout establish themselves around a forecourt, garden and internal courtyard. In the centre of this matrix of low courtyard housing is a wooded parkland that accommodates a local community centre.

