2006
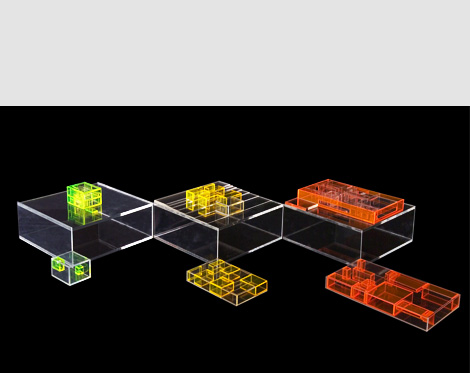
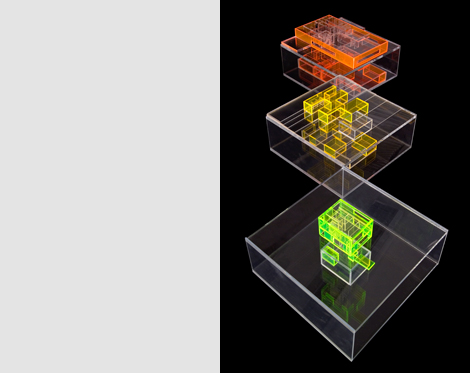
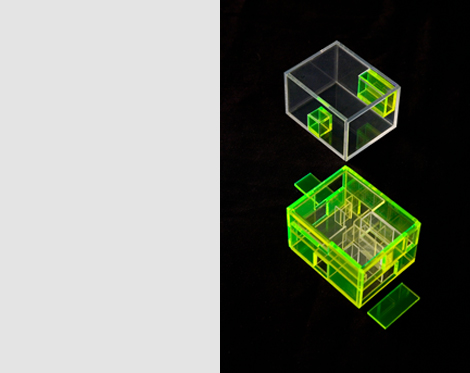
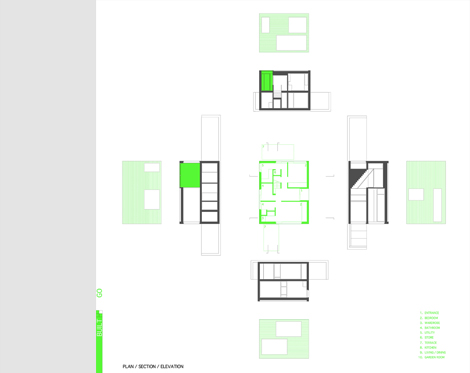
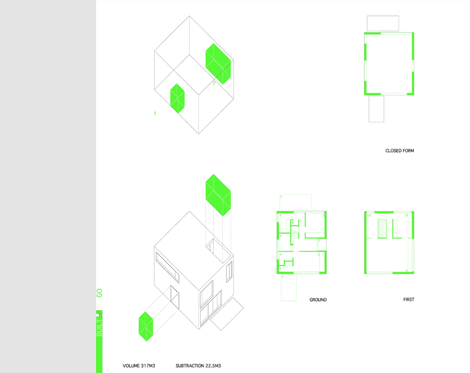
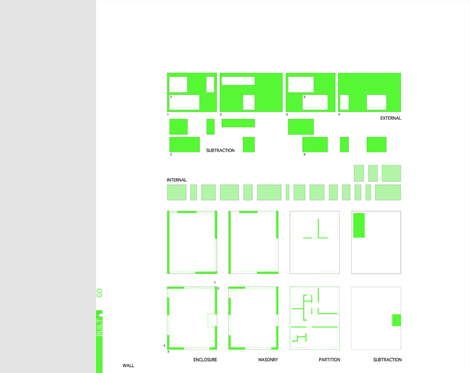
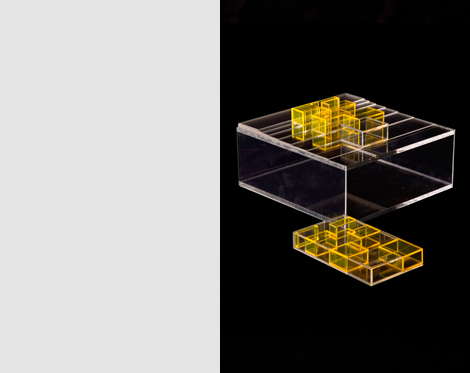
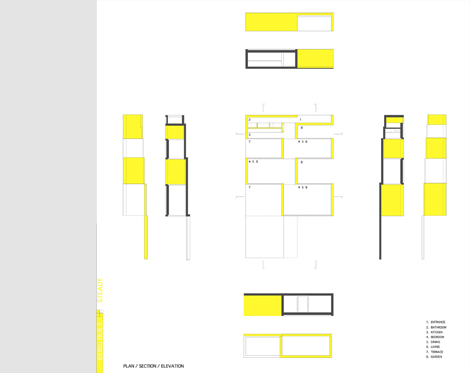
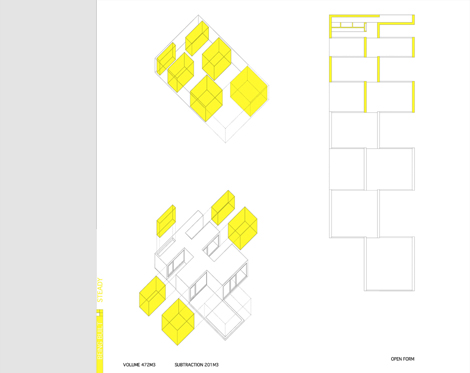
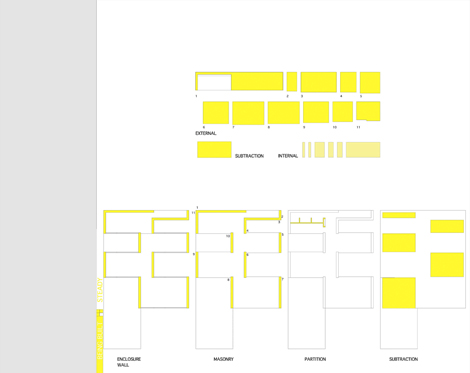
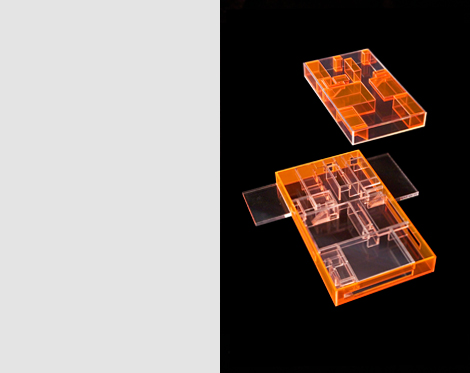
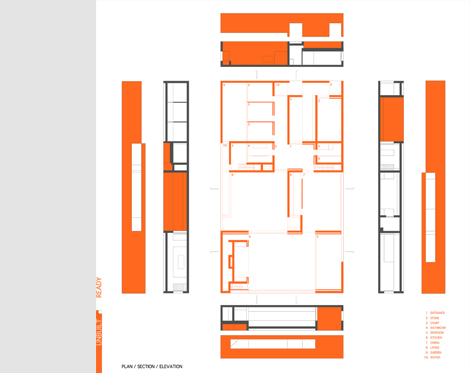
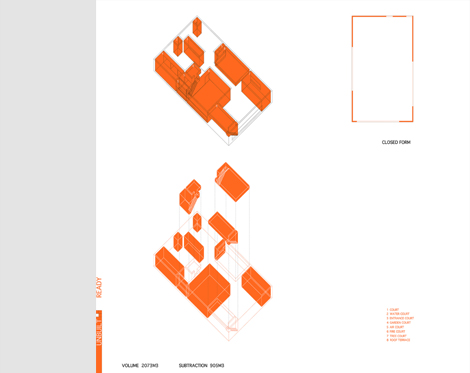
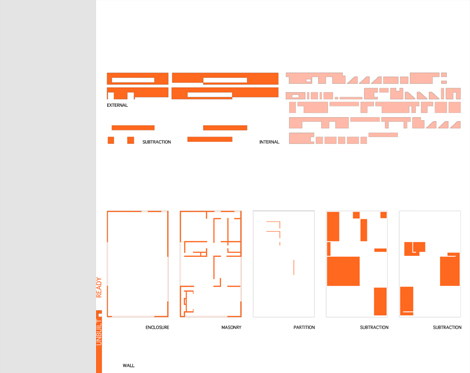
While in location the three selected houses occupy very different canvasses from the leafy, maritime backlands of suburban Dublin, to the lush riparian landscape of south Kilkenny, to the wild Atlantic shoreline of the Sligo coast they all revolve around a consistent thematic study of the house as wall, garden, space, light and air.In each case the house presents itself as a somewhat resolute, abstracted and autonomous form, that sits still and silent in its respective landscape; in the case of Graig and Sligo tenuously anchored into the site by a low boundary wall or covered walkway, while in the case of Alma road a simple object, a cube is placed within a walled enclosure. The wall is employed as both a structural and enclosing element. In the case of Alma road and Sligo the form remains finite, to deny subsequent accretions, while in Graig the serial, repetitive structure is open ended, alluding to the idea of an endless house formed only by its bounding element. The wall operates as a framing device, the aperture capturing the transience of the world outside and the passage of time. Internally, in each house, an assembly of clearly defined spaces is prescribed more by the interdependencies established between inside and outside, and the requirement for light and air than any functional necessity arising from programme. Spatially the houses are biased towards the horizontal dimension, favouring and exploiting contact with the ground and an associated sense of expanse over the interplay of section and volume.In general, no attempt is made to create a foreground or backdrop to each proposition. The threshold between landscape as nature and the artificial or constructed realm is immediate and direct. Gardens and courtyards are however, housed within the body of the organisation to bring light, air and recreational space to the internal realm of the house, establishing a degree of independence and self-sufficiency from the broader context. In Alma road a small internal courtyard is carved out of the first floor on the main living level of the house, in Sligo eleven courtyards, of varying dimensions revolve around the themes of light, air, fire and water, creating micro climates within the body of the built form, and forcing spatial extensions and compressions within the volume, while in Graig the open ended courtyards, some grassed others paved, act like small eddies of trapped nature, garden rooms, absorbed into the overall organisation of the plan.