2006
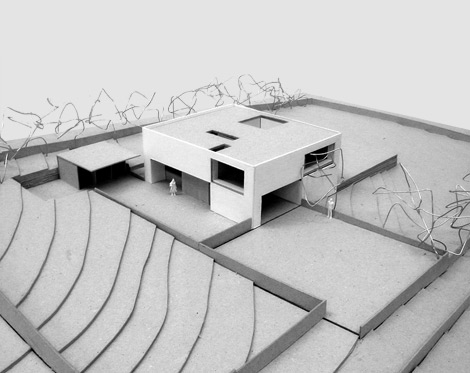
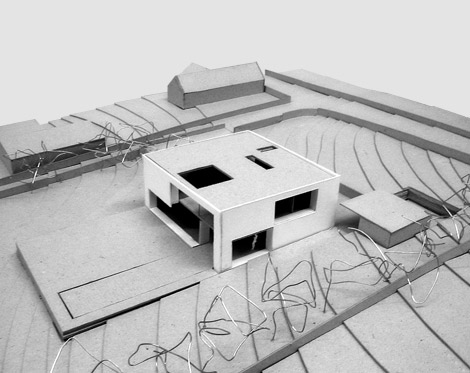
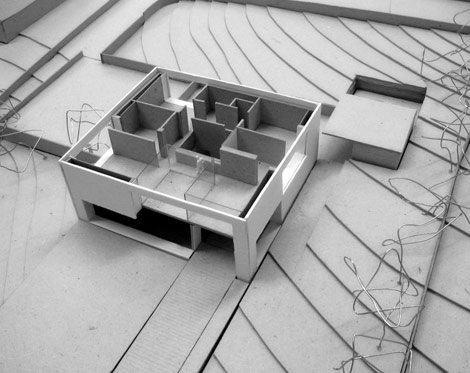
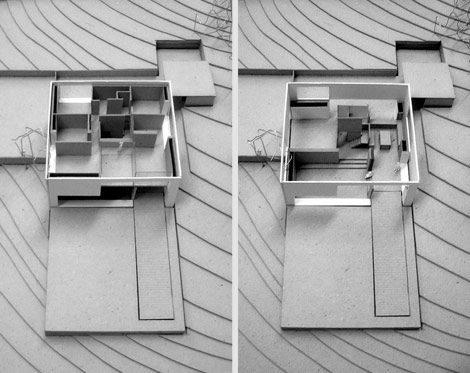
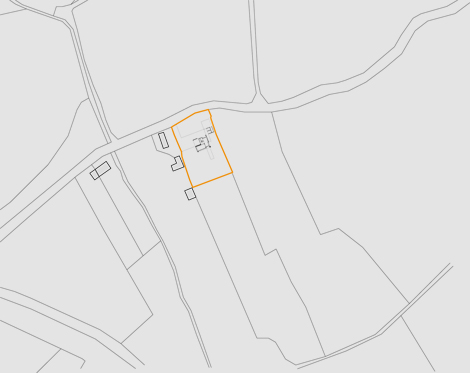
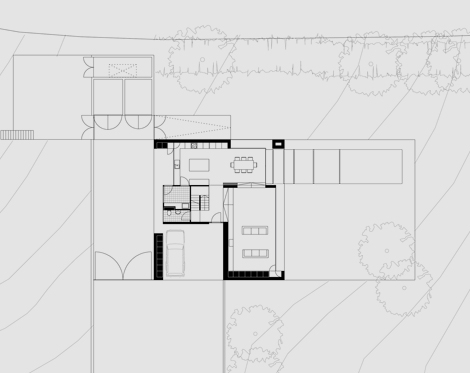
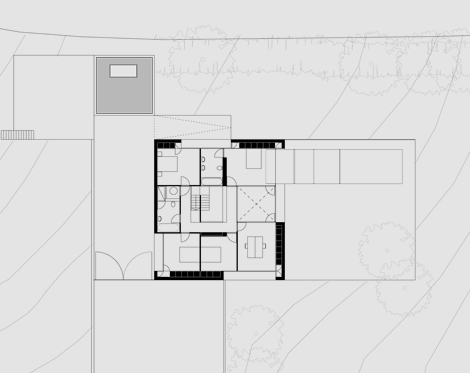
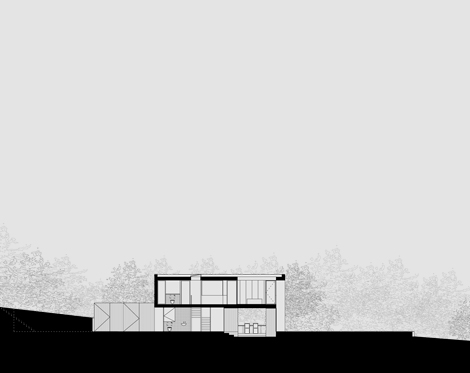
Located in County Louth the project called for the construction of a new two-storey dwelling, yard and stables. The house is set on a piece of terraced ground and expressed as an autonomous, freestanding pavilion. The family living room, dining and kitchen area are located on the ground floor with four bedrooms and the required bathrooms on the floor above. The rooms revolve around an internal double height void that also brings light down into the house. The volume is carved out along its perimeter to form a covered garage and entrance porch at ground level while a large external terrace is accommodated within the volume of the house on the first floor, overlooking the garden and podium below. A deep external perimeter wall accommodates all the storage requirements of the entrance hall, kitchen, living room and bedrooms, allowing the formation of recessed reveals around the window openings. The house is finished in a natural self-coloured render with aluminium windows and linings.

