2008
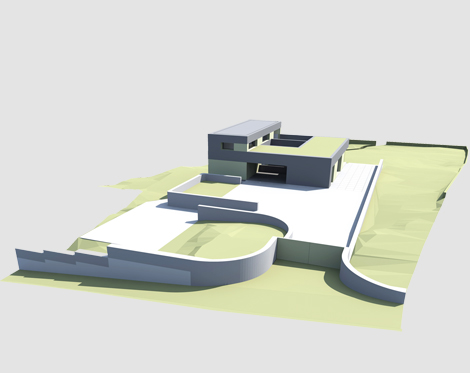
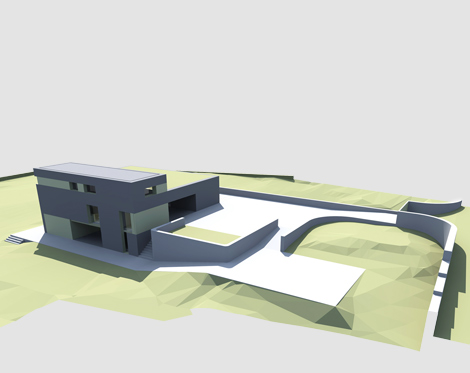
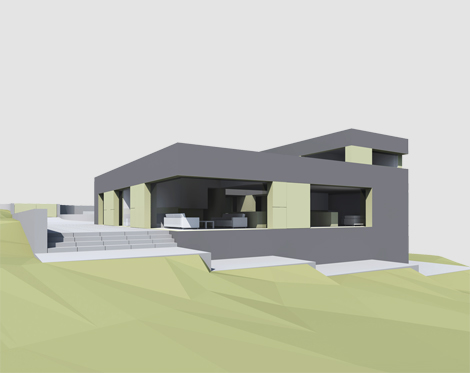
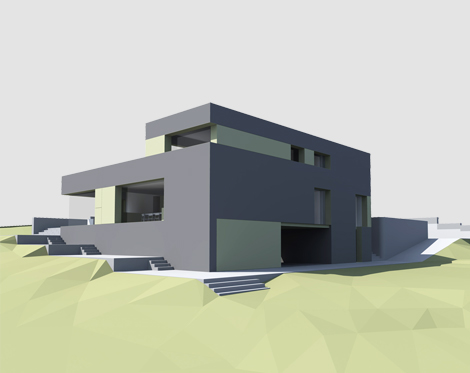
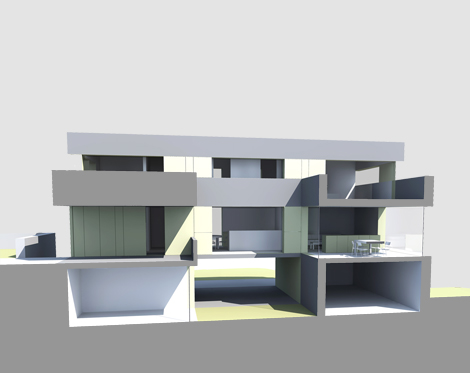
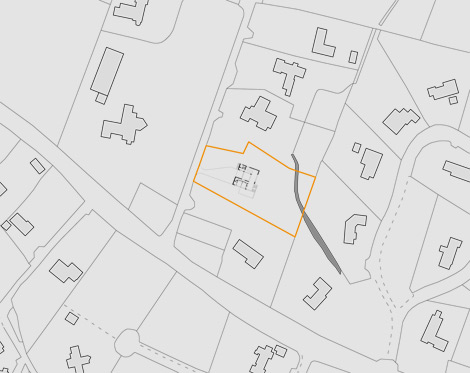
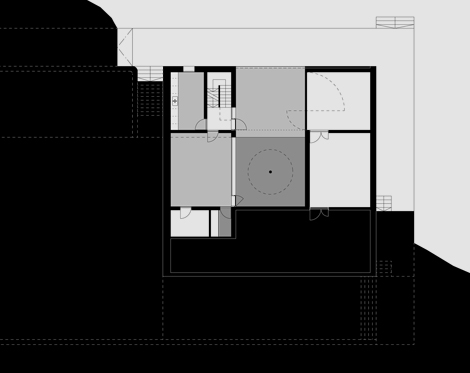
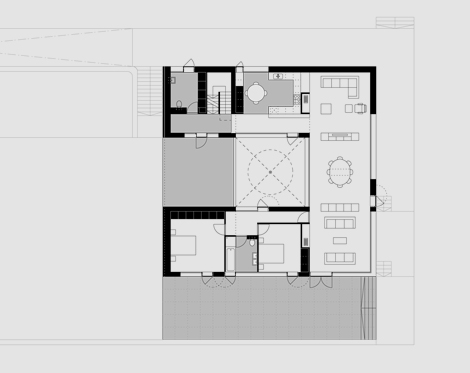
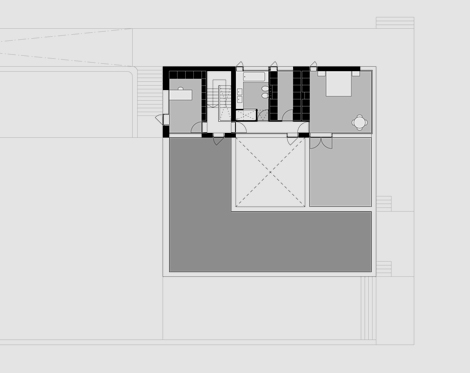
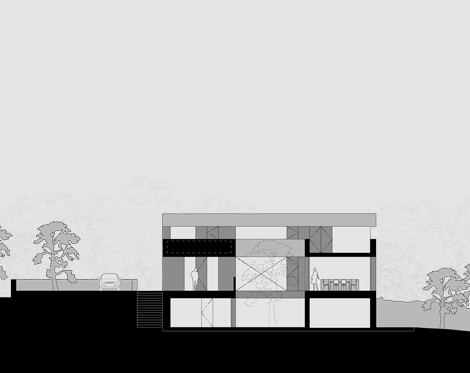
Located in lower Dangan, Galway the proposal calls for the partial demolition and extensive remodelling of the existing split-level two-storey dwelling. The project provides for the formation of a new master bedroom suite, study and associated external terrace to be located on the first floor of the house. The existing ground floor is reconfigured to provide a generous south facing, light filled living, dining and kitchen space set around a central, internal courtyard that sits elevated over the mature garden to the rear. In addition two guest bedrooms are provided on this level as well as the covered entrance porch and hallway that open to the established forecourt. The part basement beneath accommodates all the necessary service areas including boiler room, bin store and garden store.The reconfiguration and opening up of the plan at each level ensures the house enjoys a more beneficial relationship with the site and connection to the garden. The existing frame construction is retained and the external envelop reinforced and externally insulated and rendered to improve the thermal performance of the building. The rendered façade is complimented with satin anodised aluminium windows, venting panels and reveals. Internally the floors are polished concrete.

