2006
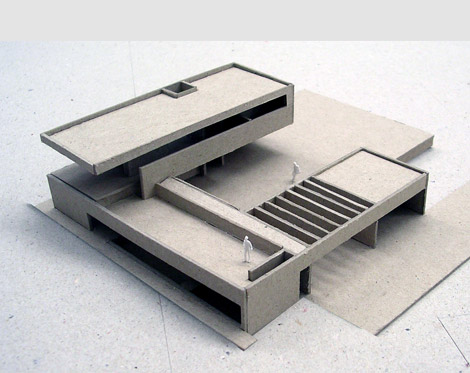
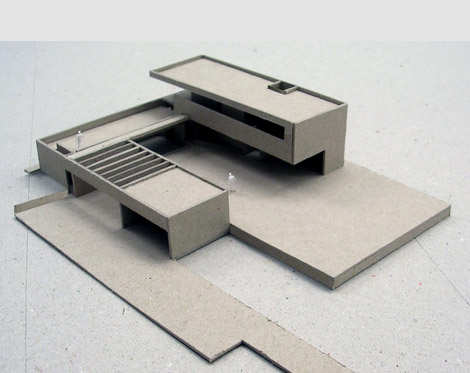
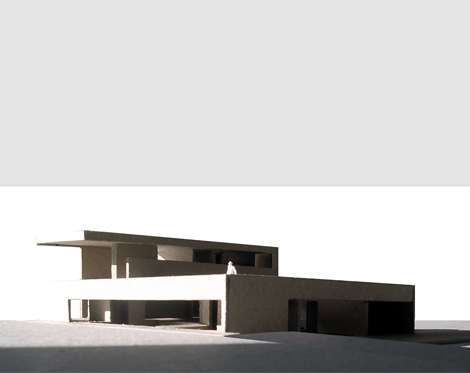
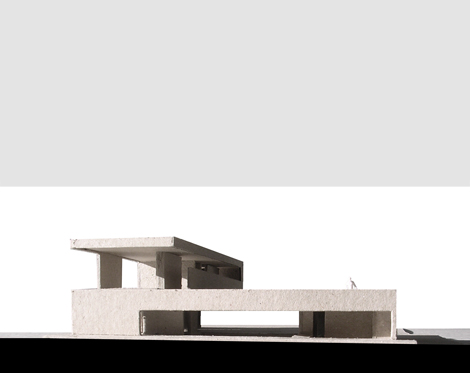
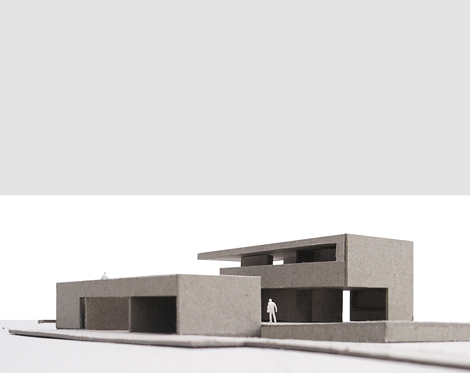
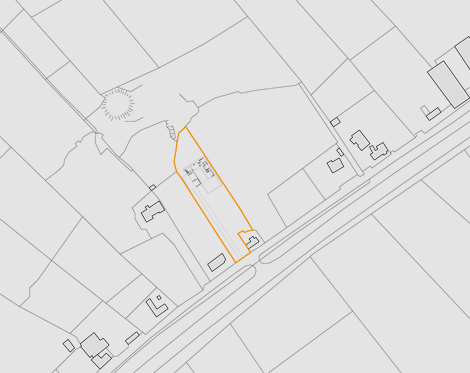
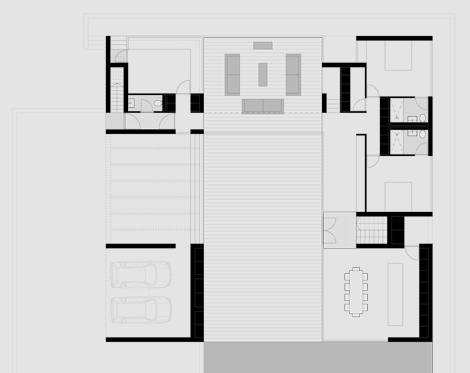
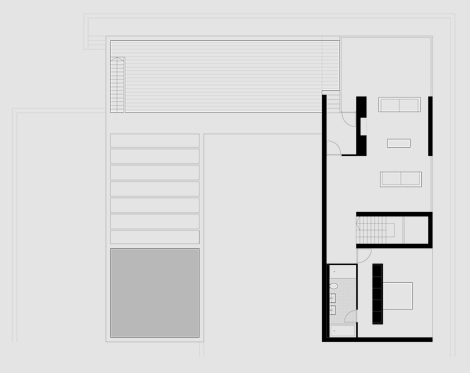
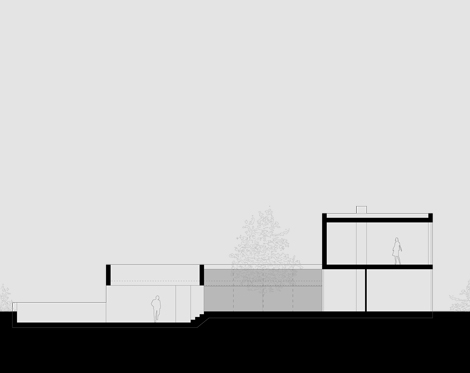
Overlooking Sligo bay close to Rosses point the house and out buildings are established around a south-facing, sheltered courtyard. The house is configured in an L shaped plan, with a part two-storey and part single storey volume to the east and north. The west side of the courtyard is held by the garage and external covered entrance porch. The ground floor accommodates a kitchen, dining area, connected directly to the garden, two bedrooms, family room and a study and is partially embedded into the ground along its northern edge for protection from the onshore wind. Above on the first floor the master bedroom is located above the kitchen and faces east while a large living room addresses the view to the north and opens directly to an extended roof terrace that can be separately accessed externally from the ground level, close to the entrance. The terrace acts as a great outdoor room sheltered by the upstand wall, affording spectacular elevated views over the Atlantic Ocean.

