2013
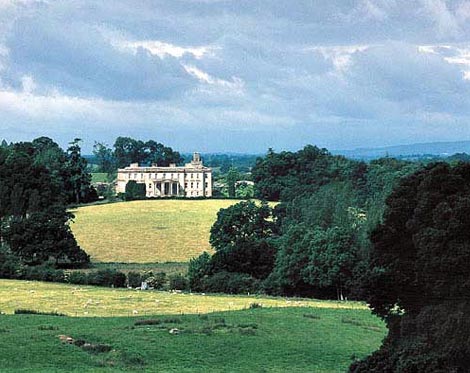
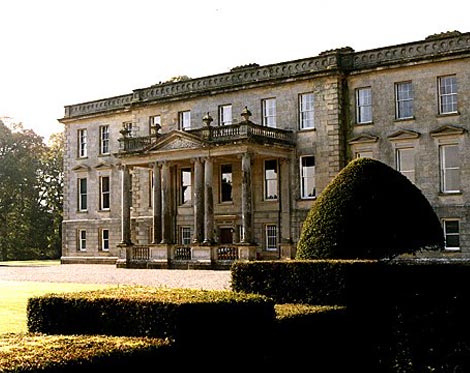
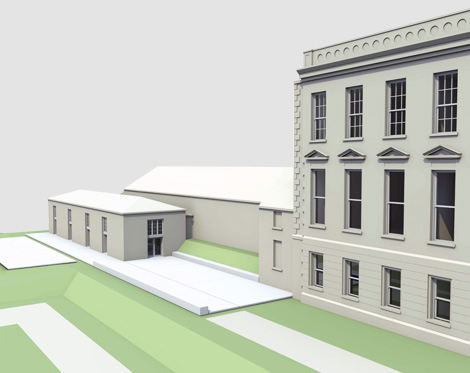
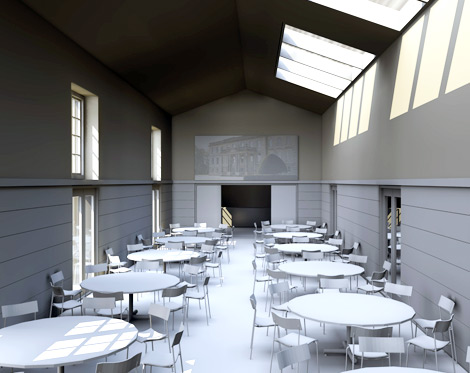
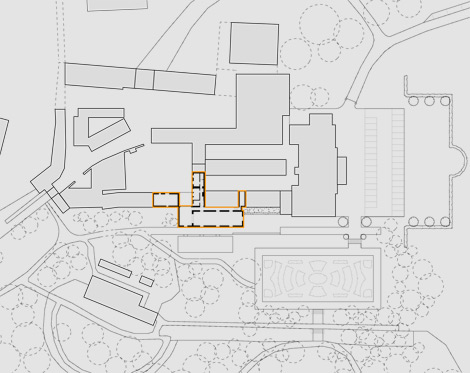
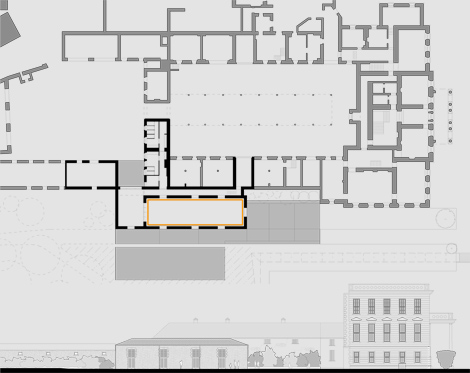
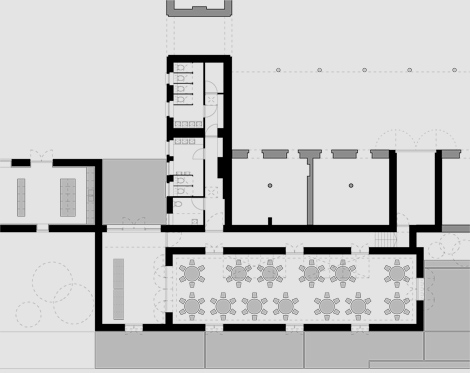
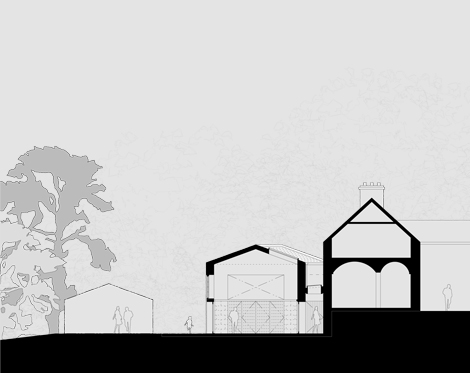
Located in rural Co. Monaghan the project called for the renovation of the existing, cut stone grand stable block forming part of the extensive out-house buildings located to the rear of this mid-eighteenth country house within an impressive parkland setting. The proposed renovation creates a long, double height meeting hall for social functions. An additional section of the original stable block to the rear is reserved for kitchens and associated supporting service spaces. To the south and east an extensive external terrace is formed overlooking the existing formal gardens associated with the house. The terrace is accessed by a series of double doors formed below existing clerestorey windows. Directly to the south the addition of a hardstanding area makes allowance for a large marquee to provide extra accommodation when required. Externally the proposed selection of materials is sympathetic to the existing house and its environs.

