2005
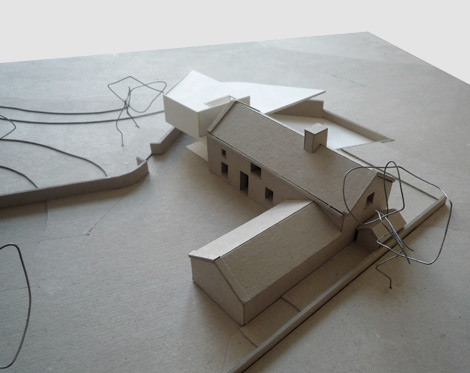
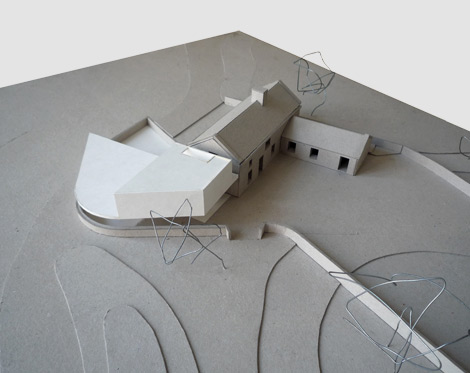
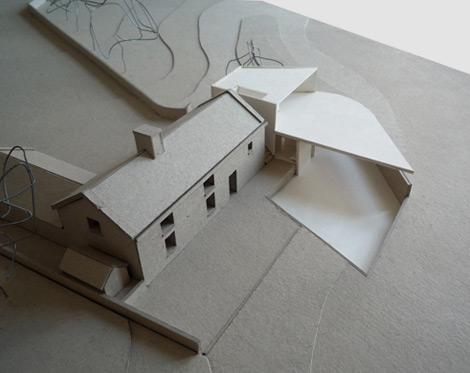
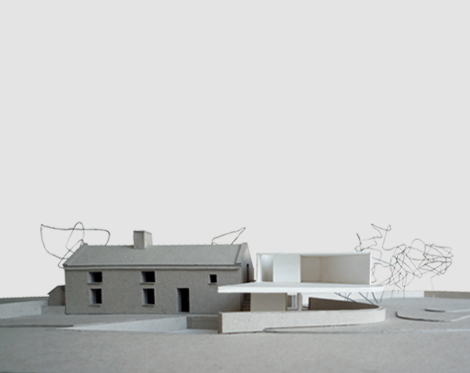
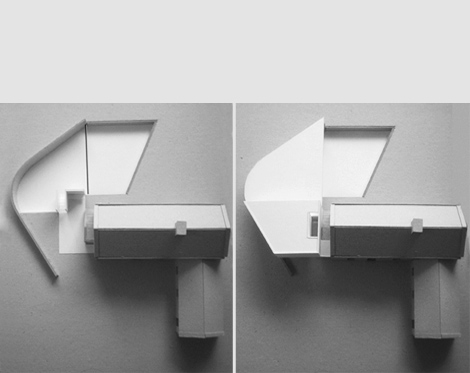
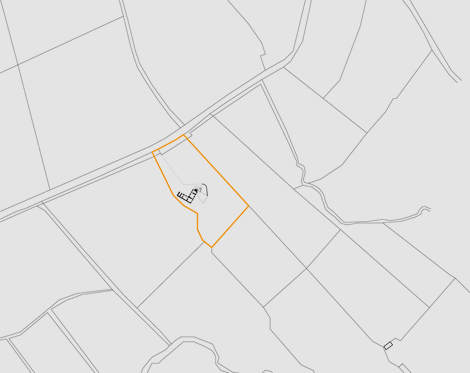
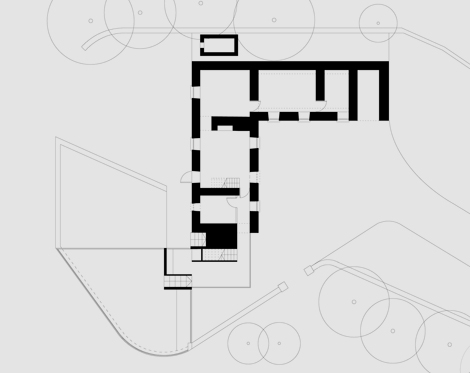
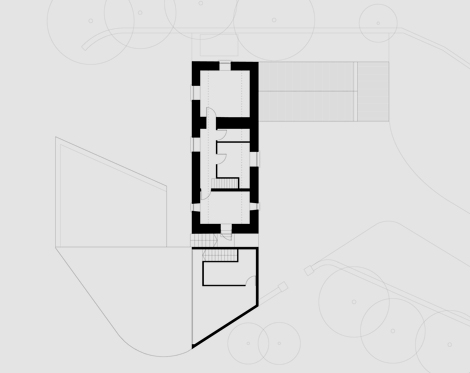
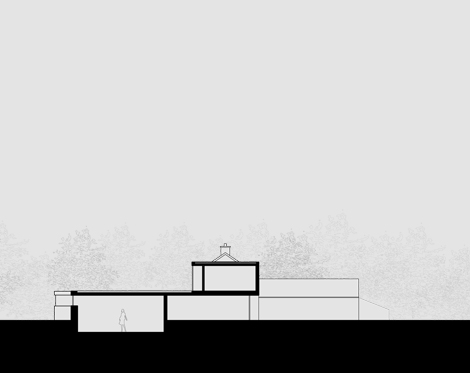
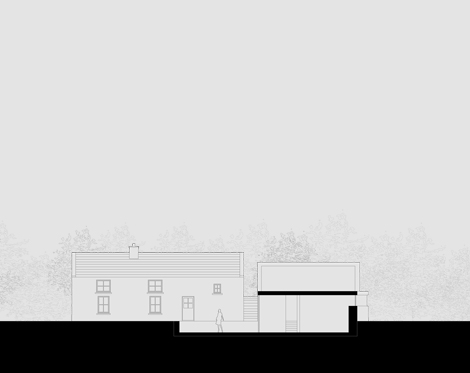
Located in a rural part of Co. Mayo the project called for the extension of the existing cottage to provide a new entrance and family living room on the ground floor and a master bedroom on the first floor. An old existing stone boundary wall is extended to form the base of the living room, enclosing a new south facing, sunken courtyard to the rear. A continuous ribbon window situated above offers uninterrupted views of the landscape. The living room is set into the ground to heighten the sense of enclosure and protection. The overhang of the first floor bedroom creates an external entrance porch. The glazed entrance hall connects the enfilade of existing rooms to the living room while facilitating movement between the front and rear of the house.

