2007
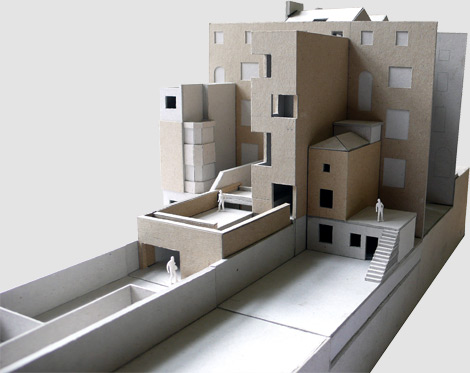
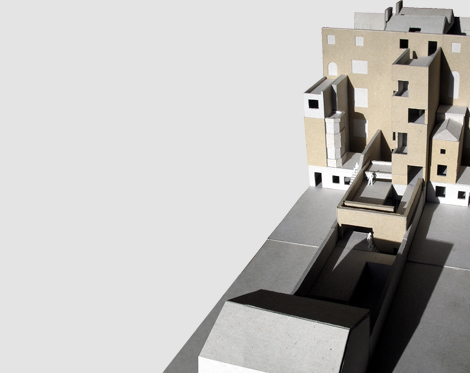
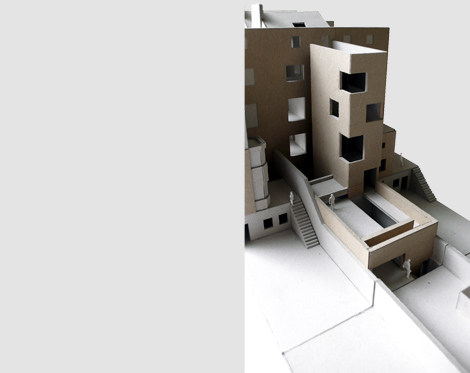
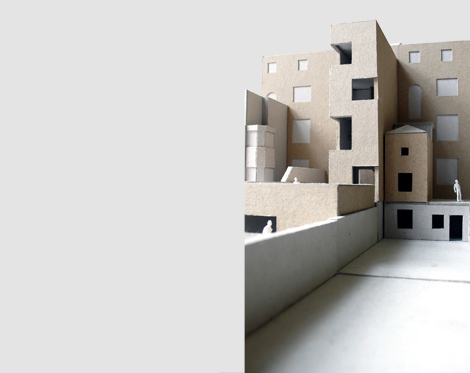
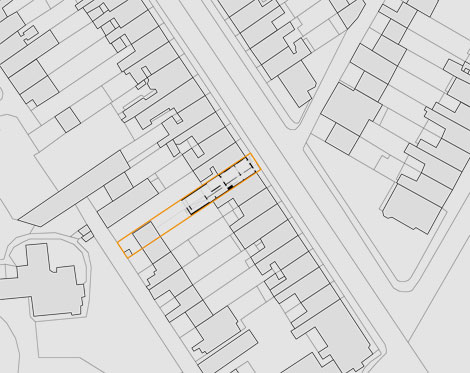
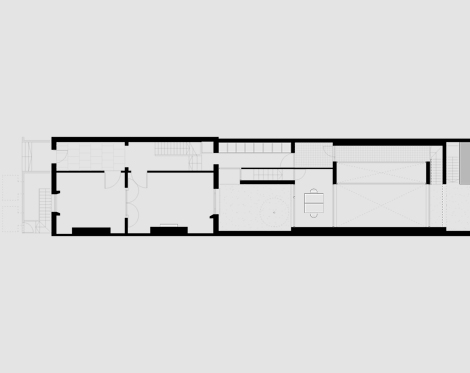
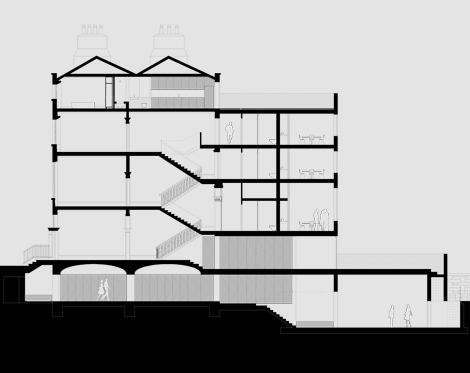
This four storey over basement mid-terrace Georgian house is located on Lesson street. The project called for the demolition of the existing four storey return and out buildings and the construction of a new gymnasium on the lower ground floor level and a new four storey rear return and roof terrace. Internally the building was to be completely restored and refurbished to provide three levels of office accommodation and an apartment on the top floor of the house. The roof of the return forms a roof terrace serving the apartment with the lower levels designed to accommodate the meeting rooms and associated service space required by the offices. The lower ground floor of the original house accommodates the entrance and changing rooms for the gymnasium, a new volume separated by an internal courtyard.

