2012
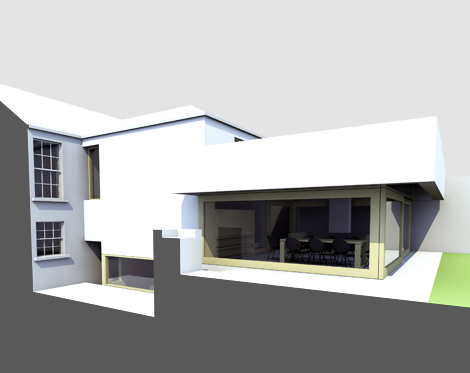
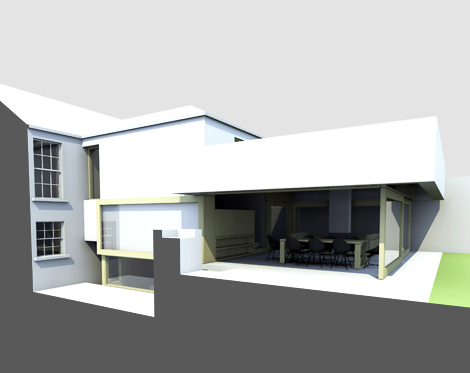
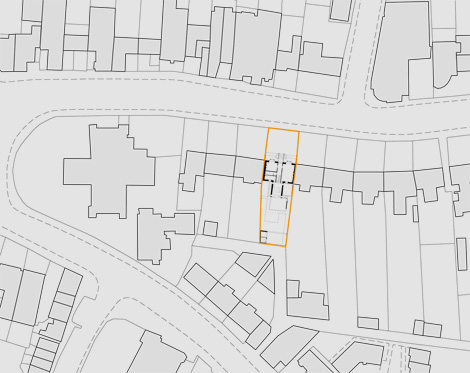
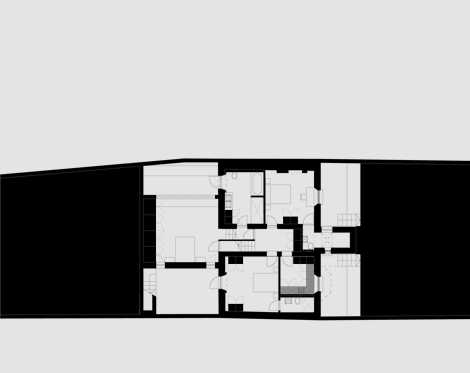
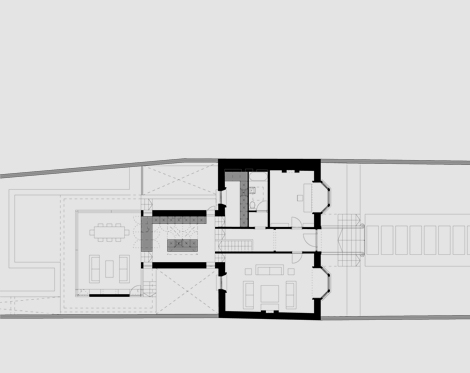
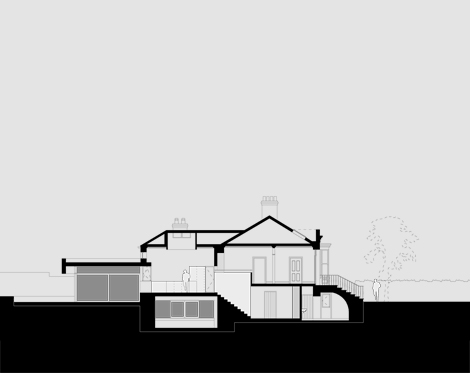
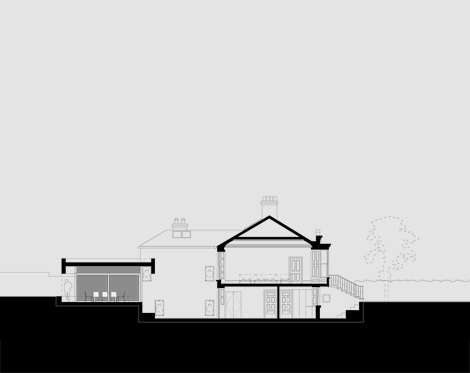
Located in the centre of an existing crescent this project called for the extensive internal modification and renovation of an existing mid-nineteenth century, two storey, terraced house including the demolition of the existing return and the construction of a new two storey, split level, addition to the rear. The new rear return accommodates a kitchen and living room on the upper level and a master bedroom in the part basement level below. Two sunken courtyards are formed either side of the return to serve as light wells to the lower level accommodation. The large living space, characterised by a deep overhanging roof, opens onto a paved terrace area. This leads in turn to a raised garden bookended by a new service building and canopy structure.Externally the addition is rendered to match the existing house with a series of low granite walls defining the edges of the landscaped areas. The surrounding path and terrace have a polished concrete finish, an extension of the internal floor surface. Neighbouring random stone boundary walls are rebuilt. The external walls of the living space are wrapped in a satin anodised aluminium and glazed screen.

