2009
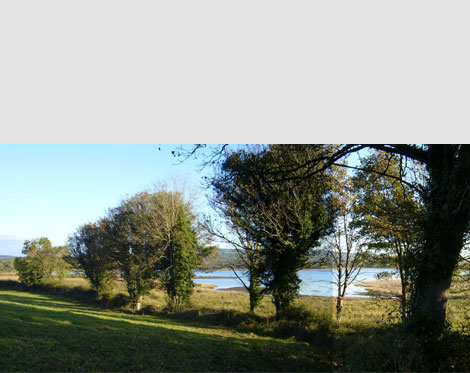
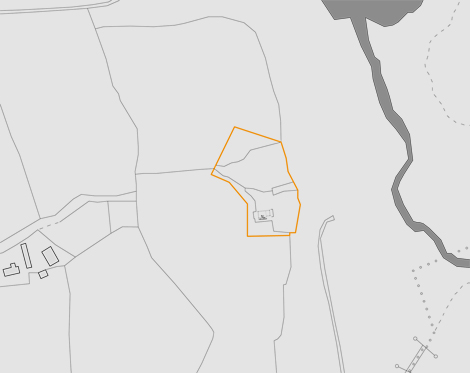
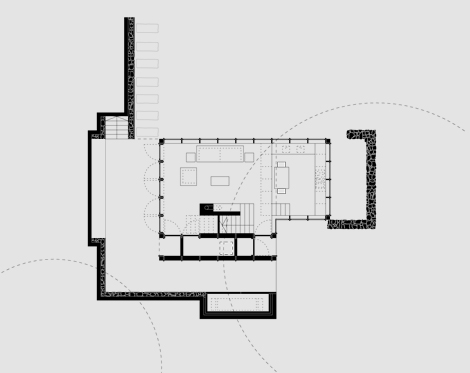
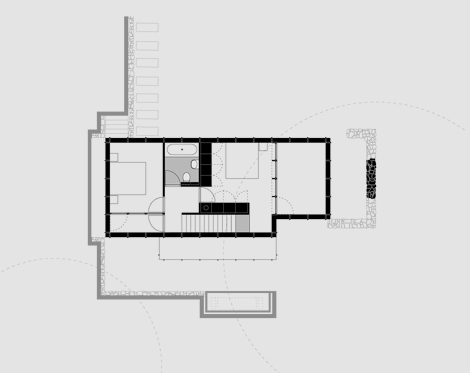
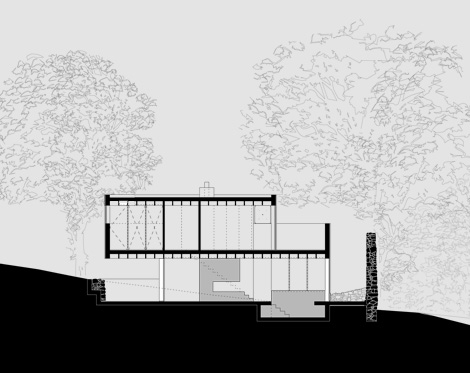
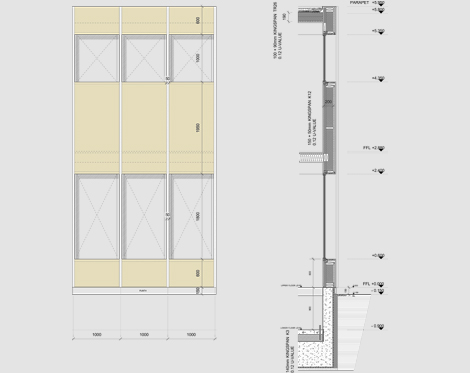
Located adjacent to Lough O’Grady in East Clare the project is for a small two-storey house and associated external landscape. The house sits within the footprint of an older stone cottage that sat on the site marked by an existing stone gable wall to the east and an old extended retaining wall to the west, anchoring the house. A polished concrete slab forms the ground plane and the base for the two-storey timber framed structure above. A series of perimeter flitch beams are supported at one metre centres by 200x50mm timber posts with exposed timber joists spanning between. The structure is revealed internally and externally with a glazed and timber clad rain-screen set between.Both ground and first floor are slipped apart to form a patio, protected by the cantilever of the first floor and a raised terrace at the opposite end of the house. An established oak and beech tree stand adjacent to each of the external spaces.

